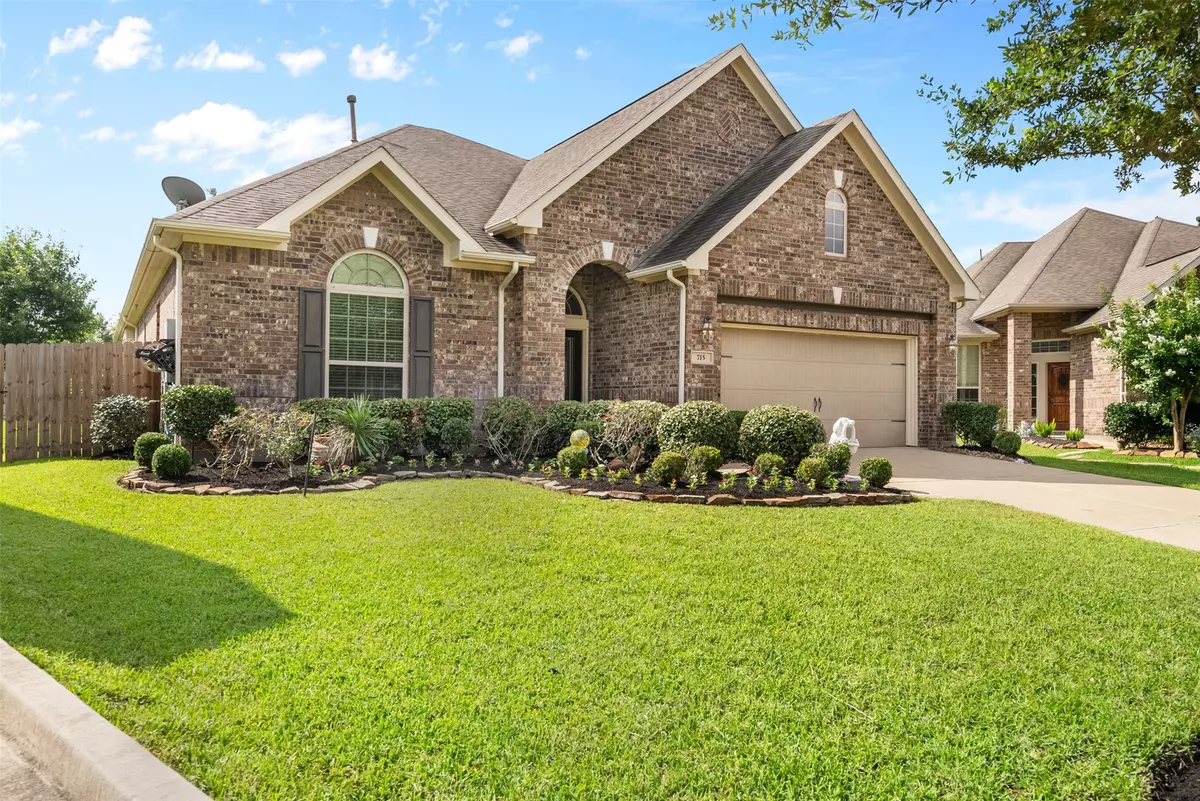$485,000
For more information regarding the value of a property, please contact us for a free consultation.
3 Beds
2 Baths
2,567 SqFt
SOLD DATE : 03/18/2025
Key Details
Property Type Single Family Home
Sub Type Detached
Listing Status Sold
Purchase Type For Sale
Square Footage 2,567 sqft
Price per Sqft $185
Subdivision West Ranch - The Reserve
MLS Listing ID 86154709
Sold Date 03/18/25
Style Traditional
Bedrooms 3
Full Baths 2
HOA Fees $8/ann
HOA Y/N Yes
Year Built 2012
Annual Tax Amount $9,909
Tax Year 2023
Lot Size 8,903 Sqft
Acres 0.2044
Property Sub-Type Detached
Property Description
Well-maintained one-story open floor plan with high ceilings and lots of light. Spacious inside corner lot with no back neighbors. Wheelchair accessible. Updated with fresh paint. Easy to maintain tile throughout. Upgraded kitchen w/ granite countertops, Stainless steel stacked oven, built-in microwave, and a walk-in pantry. Utility room equipped w/ utility sink and counter for ironing or folding. Split bedroom layout offers privacy. Primary bath includes safety grab handles in shower and private water closet. Hall bath upgraded with curbless, zero-threshold shower, designed for accessibility and use w/ ease. Study includes an outdoor sitting area. Upgraded epoxy flooring in garage. Relax on the wood deck in back yard. FISD schools. Close proximity to Cline Elementary and Friendswood Jr High. Perfect multi-generational home. Community Lake is down the street. TWO community pools and clubhouse. Call today & start making memories in this incredible community.
Location
State TX
County Galveston
Community Community Pool, Curbs
Area Friendswood
Interior
Interior Features Breakfast Bar, Double Vanity, Granite Counters, High Ceilings, Kitchen Island, Kitchen/Family Room Combo, Pantry, Separate Shower, Walk-In Pantry, Ceiling Fan(s), Programmable Thermostat
Heating Central, Gas
Cooling Central Air, Electric
Flooring Tile
Fireplaces Number 1
Fireplaces Type Gas Log
Fireplace Yes
Appliance Dishwasher, Electric Oven, Gas Cooktop, Disposal, Microwave, Dryer, Refrigerator, Washer
Laundry Washer Hookup, Electric Dryer Hookup
Exterior
Exterior Feature Private Yard
Parking Features Attached, Garage
Garage Spaces 2.0
Pool Association
Community Features Community Pool, Curbs
Amenities Available Clubhouse, Meeting/Banquet/Party Room, Party Room, Picnic Area, Playground, Park, Pool, Trail(s)
Water Access Desc Public
Roof Type Composition
Accessibility Accessible Washer/Dryer, Accessible Kitchen Appliances, Accessible Full Bath, Accessible Bedroom, Accessible Common Area, Accessible Closets, Accessible Electrical and Environmental Controls, Accessible Kitchen, Accessible Doors, Accessible Entrance, Accessible Hallway(s)
Private Pool No
Building
Lot Description Subdivision, Pond on Lot
Story 1
Entry Level One
Foundation Slab
Sewer Public Sewer
Water Public
Architectural Style Traditional
Level or Stories One
New Construction No
Schools
Elementary Schools Cline Elementary School
Middle Schools Friendswood Junior High School
High Schools Friendswood High School
School District 20 - Friendswood
Others
HOA Name West Ranch HOA; Real Manage
HOA Fee Include Clubhouse,Recreation Facilities
Tax ID 6094-0001-0008-000
Acceptable Financing Cash, Conventional, FHA, Investor Financing, VA Loan
Listing Terms Cash, Conventional, FHA, Investor Financing, VA Loan
Special Listing Condition Estate
Read Less Info
Want to know what your home might be worth? Contact us for a FREE valuation!

Our team is ready to help you sell your home for the highest possible price ASAP

Bought with Coldwell Banker Realty - Houston Bay Area
GET MORE INFORMATION

REALTOR®






