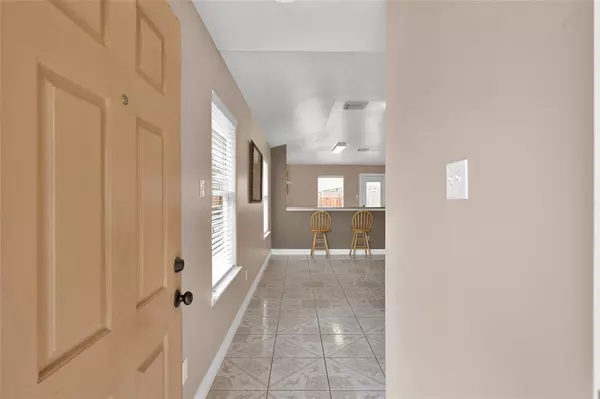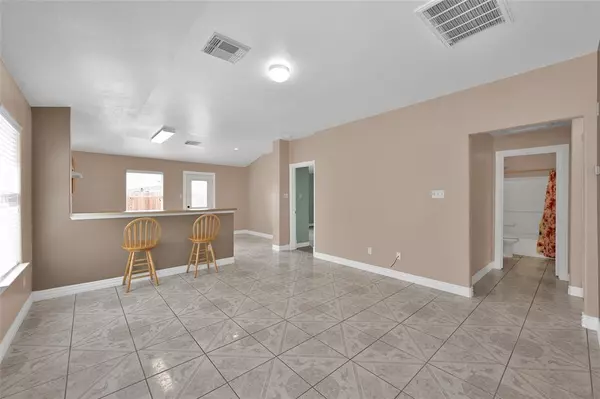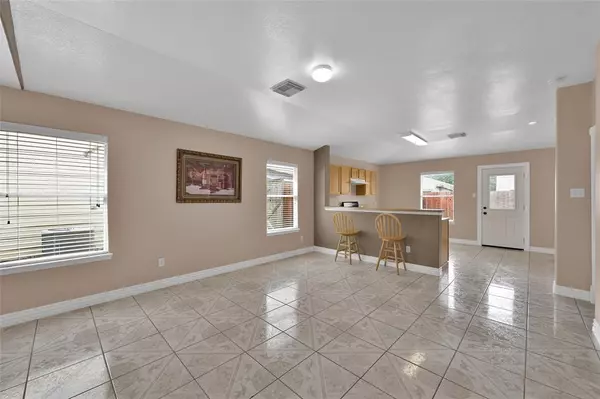$185,000
For more information regarding the value of a property, please contact us for a free consultation.
3 Beds
2 Baths
1,146 SqFt
SOLD DATE : 11/13/2024
Key Details
Property Type Single Family Home
Listing Status Sold
Purchase Type For Sale
Square Footage 1,146 sqft
Price per Sqft $170
Subdivision Remington Ranch Sec 14
MLS Listing ID 52175077
Sold Date 11/13/24
Style Traditional
Bedrooms 3
Full Baths 2
HOA Fees $69/ann
HOA Y/N 1
Year Built 2006
Annual Tax Amount $3,899
Tax Year 2023
Lot Size 4,415 Sqft
Acres 0.1014
Property Description
WOW! Now is your chance! In pristine condition is a single story 3 bedroom, 2 bathroom home located in the sought after neighborhood of Remington Ranch that is ready for immediate move in. Upon entering the home you will notice an open inviting floor plan with tall ceilings and neutral paint. Some of the homes features include hard flooring in main living area, oversized bedrooms, a spacious kitchen overlooking the living area, tons of storage and more! The primary bedroom offers a large ensuite with shower/tub and massive closet. The lawn is spacious and perfect for a summer bbq! This home features a newer roof and HVAC system as well. Call today for more information and a private showing.
Location
State TX
County Harris
Area Aldine Area
Rooms
Bedroom Description En-Suite Bath,Walk-In Closet
Other Rooms Family Room, Kitchen/Dining Combo
Master Bathroom Primary Bath: Shower Only, Secondary Bath(s): Tub/Shower Combo
Kitchen Kitchen open to Family Room
Interior
Interior Features Formal Entry/Foyer, High Ceiling
Heating Central Electric
Cooling Central Electric
Flooring Carpet, Tile
Exterior
Exterior Feature Back Yard Fenced
Garage Attached Garage
Garage Spaces 2.0
Roof Type Composition
Street Surface Concrete
Private Pool No
Building
Lot Description Subdivision Lot
Story 1
Foundation Slab
Lot Size Range 0 Up To 1/4 Acre
Sewer Public Sewer
Water Public Water
Structure Type Brick,Wood
New Construction No
Schools
Elementary Schools Milton Cooper Elementary School
Middle Schools Dueitt Middle School
High Schools Andy Dekaney H S
School District 48 - Spring
Others
Senior Community No
Restrictions Restricted
Tax ID 127-186-001-0012
Energy Description Digital Program Thermostat,High-Efficiency HVAC,Insulated/Low-E windows
Acceptable Financing Cash Sale, Conventional, FHA, VA
Tax Rate 2.5335
Disclosures Estate
Listing Terms Cash Sale, Conventional, FHA, VA
Financing Cash Sale,Conventional,FHA,VA
Special Listing Condition Estate
Read Less Info
Want to know what your home might be worth? Contact us for a FREE valuation!

Our team is ready to help you sell your home for the highest possible price ASAP

Bought with Parodi Real Estate Firm
GET MORE INFORMATION

REALTOR®






