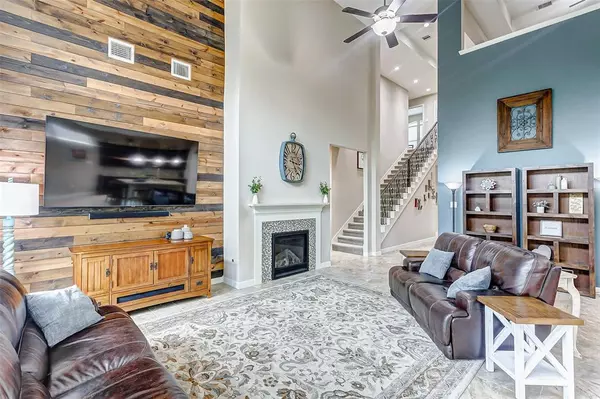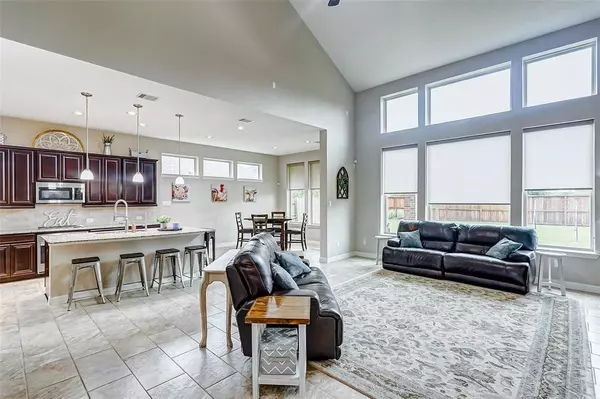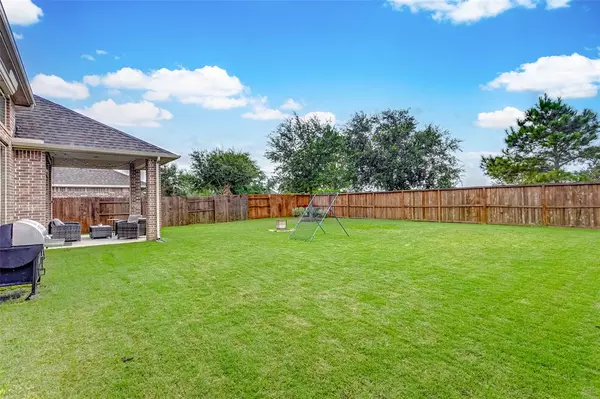$400,000
For more information regarding the value of a property, please contact us for a free consultation.
4 Beds
3 Baths
2,793 SqFt
SOLD DATE : 11/01/2024
Key Details
Property Type Single Family Home
Listing Status Sold
Purchase Type For Sale
Square Footage 2,793 sqft
Price per Sqft $139
Subdivision Meridiana Sec 4 A0515 Ht&Brr
MLS Listing ID 68491207
Sold Date 11/01/24
Style Traditional
Bedrooms 4
Full Baths 3
HOA Fees $105/mo
HOA Y/N 1
Year Built 2016
Annual Tax Amount $12,567
Tax Year 2023
Lot Size 7,749 Sqft
Acres 0.1779
Property Description
Welcome to your stunning home in the amenity-rich community of Meridiana! The two-story family room features a gas log fireplace, striking floor-to-ceiling wood plank accent wall, and a wall of windows that fill the space with natural light. The gourmet kitchen is a chef's dream, offering granite countertops, a breakfast bar, stainless steel appliances, gas cooking, and a walk-in pantry for ample storage. The spacious first-level primary suite provides a luxurious retreat with an ensuite bathroom that includes dual vanities, a soaking tub, and a separate shower. Upstairs, a large game room offers additional living space for entertainment or relaxation. Outside, enjoy the large, fenced backyard complete with a covered patio, perfect for outdoor dining and gatherings. Luxurious community amenities include a recreation center, café, amphitheater, fitness center, swimming pools, upcoming waterpark, playgrounds, sports fields, lakefront parks, and miles of winding trails and boardwalks.
Location
State TX
County Brazoria
Area Alvin North
Rooms
Bedroom Description 2 Bedrooms Down,En-Suite Bath,Primary Bed - 1st Floor,Walk-In Closet
Other Rooms 1 Living Area, Breakfast Room, Gameroom Up, Living Area - 1st Floor, Utility Room in House
Master Bathroom Primary Bath: Double Sinks, Primary Bath: Jetted Tub, Primary Bath: Separate Shower
Kitchen Breakfast Bar, Island w/o Cooktop, Kitchen open to Family Room, Pantry, Walk-in Pantry
Interior
Interior Features Crown Molding, Fire/Smoke Alarm, High Ceiling
Heating Central Gas
Cooling Central Electric
Flooring Carpet, Tile
Fireplaces Number 1
Fireplaces Type Gaslog Fireplace
Exterior
Exterior Feature Back Yard Fenced, Covered Patio/Deck
Garage Attached Garage
Garage Spaces 2.0
Roof Type Composition
Private Pool No
Building
Lot Description Subdivision Lot
Story 2
Foundation Slab
Lot Size Range 0 Up To 1/4 Acre
Water Water District
Structure Type Brick,Cement Board,Stone
New Construction No
Schools
Elementary Schools Meridiana Elementary School
Middle Schools Caffey Junior High School
High Schools Iowa Colony High School
School District 3 - Alvin
Others
Senior Community No
Restrictions Deed Restrictions
Tax ID 6574-4001-064
Energy Description Ceiling Fans,Digital Program Thermostat,Insulation - Other
Tax Rate 3.2396
Disclosures Sellers Disclosure
Special Listing Condition Sellers Disclosure
Read Less Info
Want to know what your home might be worth? Contact us for a FREE valuation!

Our team is ready to help you sell your home for the highest possible price ASAP

Bought with Sparrow Realty
GET MORE INFORMATION

REALTOR®






