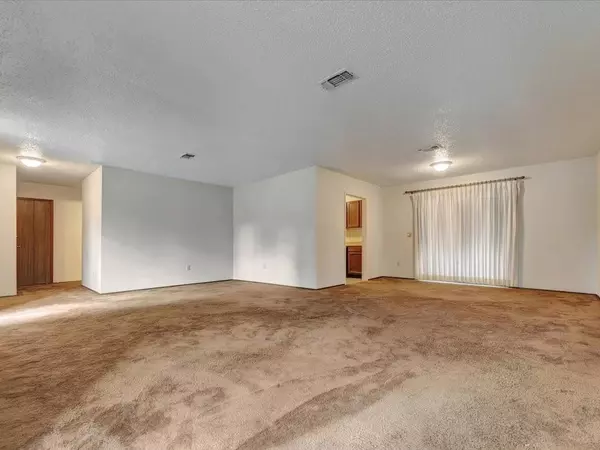$189,900
For more information regarding the value of a property, please contact us for a free consultation.
3 Beds
2 Baths
1,657 SqFt
SOLD DATE : 11/01/2024
Key Details
Property Type Single Family Home
Listing Status Sold
Purchase Type For Sale
Square Footage 1,657 sqft
Price per Sqft $111
Subdivision Crown Colony
MLS Listing ID 47738059
Sold Date 11/01/24
Style Contemporary/Modern
Bedrooms 3
Full Baths 2
HOA Fees $22/ann
HOA Y/N 1
Year Built 1979
Annual Tax Amount $3,527
Tax Year 2023
Lot Size 9,600 Sqft
Acres 0.2204
Property Description
Welcome to your dream home in a coveted golf course community! This charming 3-bedroom, 2-bathroom residence offers a perfect blend of comfort and style. Step inside to find a cozy living area featuring a beautiful fireplace, ideal for relaxing evenings with family and friends. The spacious kitchen is perfect for cooking and entertaining, with ample counter space and storage. Retreat to the generous primary suite, complete with an ensuite bathroom for your convenience. Outside, the large backyard is a true oasis, offering plenty of room for outdoor activities, gardening, or simply enjoying the serene surroundings. The side-entry garage adds to the home's curb appeal while providing easy access. Located near the golf course, you'll have the perfect setting for leisure and recreation. Don’t miss this opportunity to make this delightful property your new home! Schedule your private showing today!
Location
State TX
County Angelina
Area Angelina County
Rooms
Bedroom Description Walk-In Closet
Other Rooms Breakfast Room, Family Room, Utility Room in House
Interior
Heating Central Electric
Cooling Central Electric
Flooring Carpet
Fireplaces Number 1
Fireplaces Type Gas Connections
Exterior
Exterior Feature Back Yard Fenced, Covered Patio/Deck, Patio/Deck
Garage Attached Garage
Garage Spaces 2.0
Roof Type Composition
Street Surface Concrete,Curbs
Private Pool No
Building
Lot Description Subdivision Lot
Story 1
Foundation Slab
Lot Size Range 0 Up To 1/4 Acre
Sewer Public Sewer
Water Public Water
Structure Type Brick
New Construction No
Schools
Elementary Schools Anderson Elementary (Lufkin)
Middle Schools Lufkin Middle School
High Schools Lufkin High School
School District 186 - Lufkin
Others
HOA Fee Include Grounds
Senior Community No
Restrictions Deed Restrictions
Tax ID 44323
Energy Description Ceiling Fans
Tax Rate 1.9872
Disclosures No Disclosures
Special Listing Condition No Disclosures
Read Less Info
Want to know what your home might be worth? Contact us for a FREE valuation!

Our team is ready to help you sell your home for the highest possible price ASAP

Bought with Superior Realty and Investments
GET MORE INFORMATION

REALTOR®






