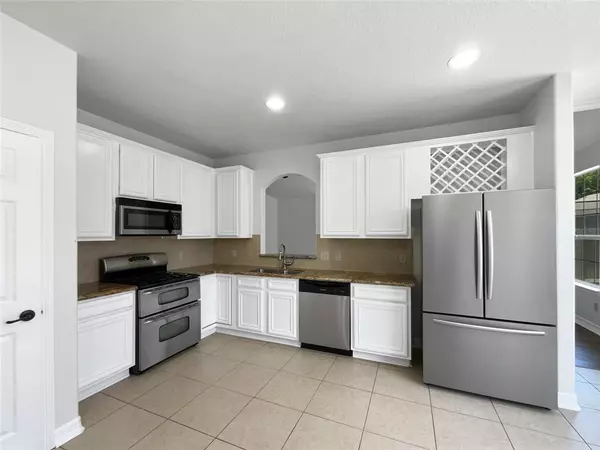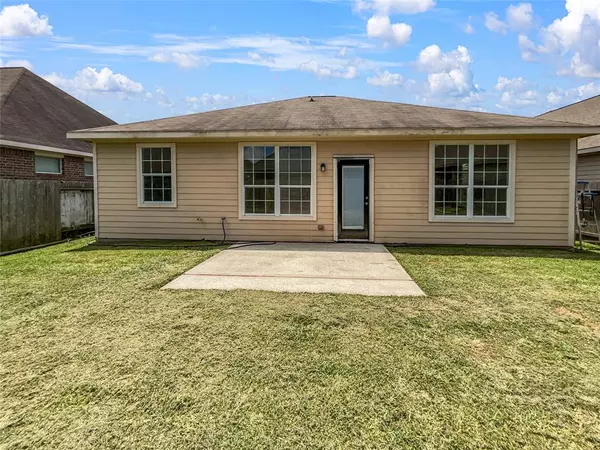$257,000
For more information regarding the value of a property, please contact us for a free consultation.
3 Beds
2 Baths
1,540 SqFt
SOLD DATE : 10/28/2024
Key Details
Property Type Single Family Home
Listing Status Sold
Purchase Type For Sale
Square Footage 1,540 sqft
Price per Sqft $159
Subdivision Chateau Woods
MLS Listing ID 54828447
Sold Date 10/28/24
Style Traditional
Bedrooms 3
Full Baths 2
HOA Fees $23/ann
HOA Y/N 1
Year Built 2009
Annual Tax Amount $3,957
Tax Year 2023
Lot Size 5,250 Sqft
Acres 0.1205
Property Description
Welcome to this beautiful home that combines luxury with functionality, offering a serene and stylish living experience. The interior has been recently refreshed with a soothing neutral paint scheme and reflects timeless elegance. It features all stainless steel appliances, ensuring durability that provides ample storage for all your kitchen essentials. The addition of an accent backsplash adds a touch of sophistication, enhancing the kitchen's aesthetic appeal. Venture outside to discover the private, fenced-in backyard, offering both peace and security. It's an ideal space for outdoor activities and enjoying the beauty of nature in a secure environment. Adjacent to the backyard, an enclosed patio provides a charming retreat or simply unwinding in privacy. This home seamlessly blends convenience with style, making everyday living a joyous experience. From its updated interior to its inviting outdoor spaces, this property offers a perfect combination of comfort and sophistication.
Location
State TX
County Montgomery
Area Spring Northeast
Interior
Interior Features Alarm System - Owned
Heating Central Gas
Cooling Central Gas
Flooring Carpet, Tile, Vinyl Plank
Exterior
Garage Attached Garage
Garage Spaces 1.0
Roof Type Composition
Private Pool No
Building
Lot Description Other
Story 1
Foundation Slab
Lot Size Range 0 Up To 1/4 Acre
Sewer Public Sewer
Water Water District
Structure Type Stone
New Construction No
Schools
Elementary Schools Houser Elementary School
Middle Schools Irons Junior High School
High Schools Oak Ridge High School
School District 11 - Conroe
Others
HOA Fee Include Other
Senior Community No
Restrictions Unknown
Tax ID 3393-00-08200
Acceptable Financing Cash Sale, Conventional, FHA, VA
Tax Rate 1.5757
Disclosures Sellers Disclosure
Listing Terms Cash Sale, Conventional, FHA, VA
Financing Cash Sale,Conventional,FHA,VA
Special Listing Condition Sellers Disclosure
Read Less Info
Want to know what your home might be worth? Contact us for a FREE valuation!

Our team is ready to help you sell your home for the highest possible price ASAP

Bought with Walzel Properties - Corporate Office
GET MORE INFORMATION

REALTOR®






