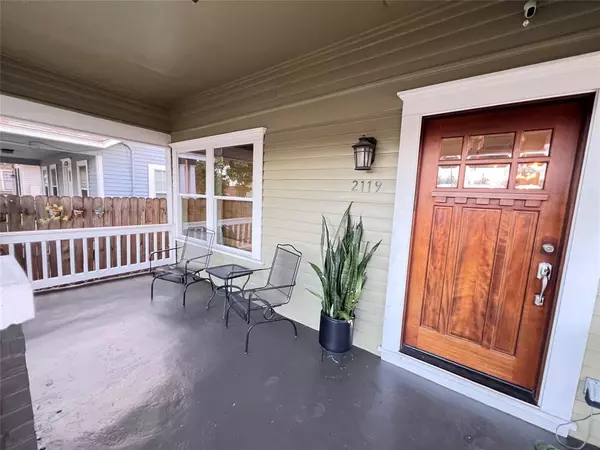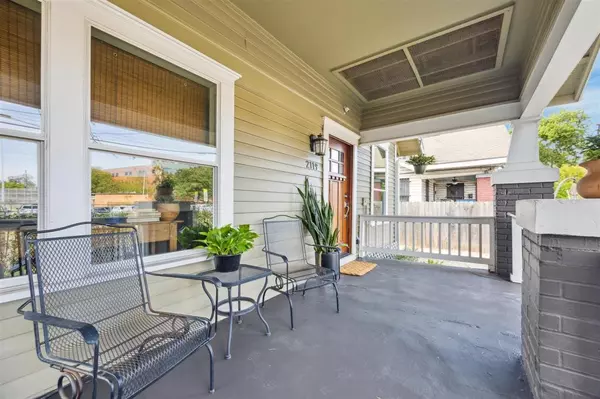$399,000
For more information regarding the value of a property, please contact us for a free consultation.
3 Beds
2 Baths
1,528 SqFt
SOLD DATE : 10/21/2024
Key Details
Property Type Single Family Home
Listing Status Sold
Purchase Type For Sale
Square Footage 1,528 sqft
Price per Sqft $273
Subdivision Allen A C
MLS Listing ID 51382444
Sold Date 10/21/24
Style Craftsman
Bedrooms 3
Full Baths 2
Year Built 1940
Annual Tax Amount $9,605
Tax Year 2023
Lot Size 4,200 Sqft
Acres 0.0964
Property Description
Step into this charming craftsman bungalow, centrally located near downtown and all your favorite restaurants, parks and hike and bike trails. Very near Carnegie Public Library and Metro Rail. Marion Features oak hardwood floors throughout, a large kitchen with extensive granite counter space and storage, a primary bedroom with walk-in closet and spa-like bathroom with double sinks. Enjoy the convenience of a mudroom, high ceilings, and more in this lovely home.
Extensive renovations in 2017 include kitchen and baths with soft close drawers, refinished oak hardwood floors, new drain lines, electrical panel, high efficiency double pane windows, new roof with radiant barrier in the attic, and new insulation, both batt and blown fiberglass.
In addition the current owner added: 2018/ fence and automatic gate; 2021/ backyard deck and shed; 2022/ water filter system; 2023/ gutters; 2024/ fresh interior paint.
NEVER FLOODED.
Location
State TX
County Harris
Area Northside
Rooms
Bedroom Description All Bedrooms Down,En-Suite Bath,Primary Bed - 1st Floor,Walk-In Closet
Other Rooms 1 Living Area, Family Room, Formal Dining, Living Area - 1st Floor, Utility Room in House
Master Bathroom Full Secondary Bathroom Down, Primary Bath: Double Sinks, Primary Bath: Shower Only, Secondary Bath(s): Tub/Shower Combo
Kitchen Breakfast Bar, Island w/o Cooktop, Kitchen open to Family Room, Pantry, Under Cabinet Lighting
Interior
Interior Features Alarm System - Owned, Crown Molding, Fire/Smoke Alarm, High Ceiling, Window Coverings
Heating Central Gas
Cooling Central Electric
Flooring Wood
Exterior
Exterior Feature Back Yard, Back Yard Fenced, Fully Fenced, Patio/Deck, Porch, Private Driveway, Sprinkler System, Storage Shed, Subdivision Tennis Court
Garage None
Garage Description Auto Driveway Gate, Driveway Gate
Roof Type Composition
Accessibility Automatic Gate, Driveway Gate
Private Pool No
Building
Lot Description Subdivision Lot
Faces East
Story 1
Foundation Block & Beam
Lot Size Range 0 Up To 1/4 Acre
Sewer Public Sewer
Water Public Water
Structure Type Wood
New Construction No
Schools
Elementary Schools Ketelsen Elementary School
Middle Schools Marshall Middle School (Houston)
High Schools Northside High School
School District 27 - Houston
Others
Senior Community No
Restrictions Deed Restrictions
Tax ID 003-225-000-0014
Ownership Full Ownership
Energy Description Attic Vents,Ceiling Fans,Digital Program Thermostat,Energy Star Appliances,High-Efficiency HVAC,HVAC>13 SEER,Insulated/Low-E windows,Insulation - Batt,Insulation - Blown Fiberglass,Radiant Attic Barrier
Acceptable Financing Cash Sale, Conventional, FHA, VA
Tax Rate 2.0148
Disclosures Sellers Disclosure
Listing Terms Cash Sale, Conventional, FHA, VA
Financing Cash Sale,Conventional,FHA,VA
Special Listing Condition Sellers Disclosure
Read Less Info
Want to know what your home might be worth? Contact us for a FREE valuation!

Our team is ready to help you sell your home for the highest possible price ASAP

Bought with Coldwell Banker Realty - Heights
GET MORE INFORMATION

REALTOR®






