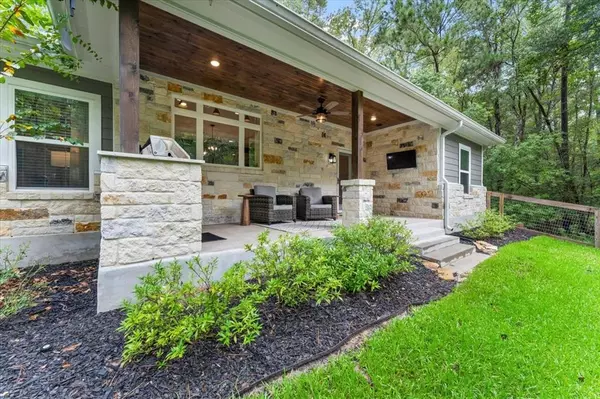$425,000
For more information regarding the value of a property, please contact us for a free consultation.
3 Beds
2 Baths
1,952 SqFt
SOLD DATE : 10/10/2024
Key Details
Property Type Single Family Home
Listing Status Sold
Purchase Type For Sale
Square Footage 1,952 sqft
Price per Sqft $217
Subdivision Elkins Lake - Sec 4
MLS Listing ID 21104681
Sold Date 10/10/24
Style Craftsman,Other Style,Ranch
Bedrooms 3
Full Baths 2
HOA Fees $222/mo
HOA Y/N 1
Year Built 2021
Annual Tax Amount $5,837
Tax Year 2024
Lot Size 0.281 Acres
Acres 0.2805
Property Description
Welcome to this breathtaking custom home nestled on a tranquil cul-de-sac in the serene Elkins Lake Community. This 3-bedroom, 2-bath residence is a true retreat, offering a calming color palette and natural surroundings. As you enter, you’re greeted by a peaceful embrace. The open-concept living area is designed with comfort and entertaining in mind, featuring well-crafted custom built-ins, beautiful textiles and inviting bamboo shades. The modern kitchen is a chef’s delight, equipped with stainless steel appliances, quartz countertops, and a generous view of the backyard—perfect for hosting gatherings. The primary bedroom is a luxurious escape, complete with an en-suite bath featuring a soothing soaking tub that feels like your personal spa. The master closet is a masterpiece of design with custom built-ins for optimal organization. The home office is beautifully painted with custom lighting features.
Don’t miss the chance to make this one-of-a-kind home yours. Give me a call!
Location
State TX
County Walker
Area Huntsville Area
Rooms
Bedroom Description All Bedrooms Down,En-Suite Bath,Walk-In Closet
Other Rooms 1 Living Area, Home Office/Study, Kitchen/Dining Combo, Utility Room in House
Master Bathroom Primary Bath: Double Sinks, Primary Bath: Separate Shower, Primary Bath: Soaking Tub, Secondary Bath(s): Tub/Shower Combo
Kitchen Breakfast Bar, Kitchen open to Family Room, Pantry, Pots/Pans Drawers, Soft Closing Cabinets, Soft Closing Drawers
Interior
Interior Features Crown Molding, Dry Bar, Fire/Smoke Alarm, High Ceiling, Window Coverings, Wired for Sound
Heating Central Electric, Central Gas
Cooling Central Electric
Flooring Laminate, Tile
Exterior
Exterior Feature Back Green Space, Back Yard, Back Yard Fenced, Covered Patio/Deck, Exterior Gas Connection, Patio/Deck, Porch, Private Driveway, Side Yard, Sprinkler System, Subdivision Tennis Court
Garage Attached Garage
Garage Spaces 2.0
Garage Description Auto Garage Door Opener, Workshop
Roof Type Composition
Street Surface Asphalt
Private Pool No
Building
Lot Description Cul-De-Sac, In Golf Course Community
Story 1
Foundation Slab
Lot Size Range 0 Up To 1/4 Acre
Sewer Public Sewer
Water Public Water
Structure Type Cement Board,Stone
New Construction No
Schools
Elementary Schools Estella Stewart Elementary School
Middle Schools Mance Park Middle School
High Schools Huntsville High School
School District 64 - Huntsville
Others
HOA Fee Include Clubhouse,Courtesy Patrol,Grounds,Recreational Facilities
Senior Community No
Restrictions Deed Restrictions
Tax ID 26340
Ownership Full Ownership
Energy Description Attic Vents,Ceiling Fans,Digital Program Thermostat,Energy Star Appliances,Energy Star/CFL/LED Lights,Insulated Doors,Insulation - Spray-Foam
Acceptable Financing Cash Sale, Conventional, FHA, Seller May Contribute to Buyer's Closing Costs
Tax Rate 1.6749
Disclosures Sellers Disclosure
Listing Terms Cash Sale, Conventional, FHA, Seller May Contribute to Buyer's Closing Costs
Financing Cash Sale,Conventional,FHA,Seller May Contribute to Buyer's Closing Costs
Special Listing Condition Sellers Disclosure
Read Less Info
Want to know what your home might be worth? Contact us for a FREE valuation!

Our team is ready to help you sell your home for the highest possible price ASAP

Bought with Keller Williams Realty Livingston
GET MORE INFORMATION

REALTOR®






