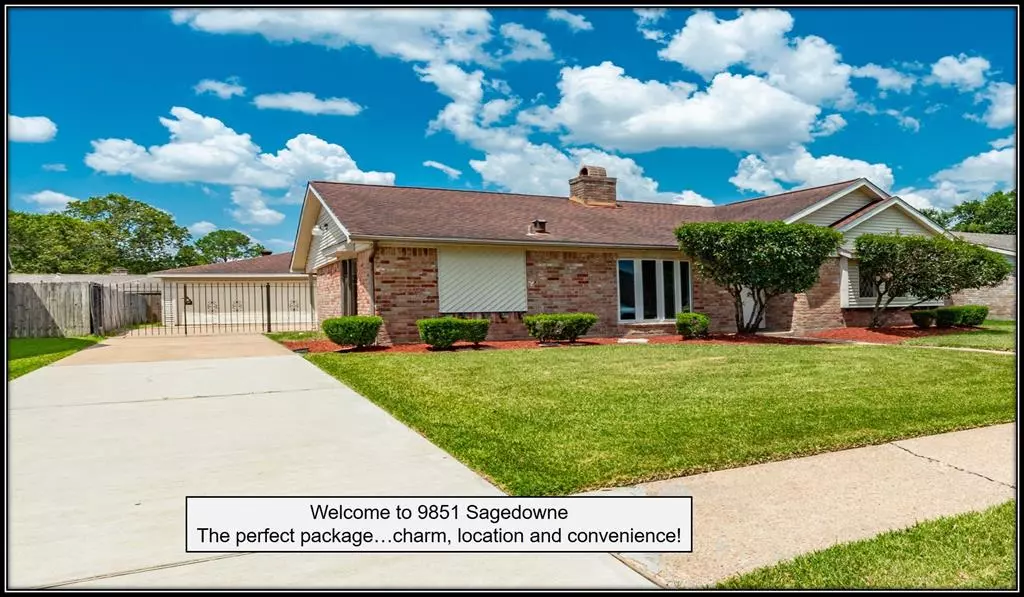$262,500
For more information regarding the value of a property, please contact us for a free consultation.
3 Beds
2 Baths
1,858 SqFt
SOLD DATE : 09/20/2024
Key Details
Property Type Single Family Home
Listing Status Sold
Purchase Type For Sale
Square Footage 1,858 sqft
Price per Sqft $145
Subdivision Sagemeadow Sec 03
MLS Listing ID 45477299
Sold Date 09/20/24
Style Traditional
Bedrooms 3
Full Baths 2
HOA Fees $14/ann
HOA Y/N 1
Year Built 1975
Annual Tax Amount $4,796
Tax Year 2023
Lot Size 7,524 Sqft
Acres 0.1727
Property Description
A one story stunner – this 3 bedroom 2 bath home offers an open floor plan with lot of livability – Formal Dining Room – Oversized family room showcases dramatic raised hearth gas fireplace and wet bar: a convenient spot for serving drinks and snacks during parties or gatherings - Center island kitchen with pantry and ample cabinet and counter space – Sunlit casual dining area adjoins the kitchen – Primary bedroom is a true “suite retreat” with an ensuite featuring his/her closets, dual vanity and luxurious garden tub and shower combination – Bright, airy and spacious secondary bedrooms – Elegant french doors open to reveal a seamless transition from the indoor living space to the inviting backyard and covered patio – Detached 2 car garage - Freshly painted throughout, gleaming designer inspired tile flooring and new carpet in the bedrooms…SPOIL YOURSELF!
Location
State TX
County Harris
Area Southbelt/Ellington
Rooms
Bedroom Description All Bedrooms Down,En-Suite Bath,Walk-In Closet
Other Rooms 1 Living Area, Breakfast Room, Formal Dining, Utility Room in House
Master Bathroom Primary Bath: Double Sinks, Primary Bath: Tub/Shower Combo, Secondary Bath(s): Tub/Shower Combo, Vanity Area
Kitchen Island w/ Cooktop, Pantry
Interior
Interior Features Wet Bar
Heating Central Gas
Cooling Central Electric
Flooring Carpet, Tile
Fireplaces Number 1
Fireplaces Type Gas Connections
Exterior
Exterior Feature Back Yard Fenced, Covered Patio/Deck
Garage Detached Garage
Garage Spaces 2.0
Garage Description Driveway Gate
Roof Type Composition
Street Surface Concrete,Curbs,Gutters
Accessibility Driveway Gate
Private Pool No
Building
Lot Description Subdivision Lot
Story 1
Foundation Slab
Lot Size Range 0 Up To 1/4 Acre
Sewer Public Sewer
Water Public Water
Structure Type Aluminum,Brick,Wood
New Construction No
Schools
Elementary Schools South Belt Elementary School
Middle Schools Melillo Middle School
High Schools Dobie High School
School District 41 - Pasadena
Others
Senior Community No
Restrictions Deed Restrictions
Tax ID 107-108-000-0023
Acceptable Financing Cash Sale, Conventional, FHA, VA
Tax Rate 2.3195
Disclosures Sellers Disclosure
Listing Terms Cash Sale, Conventional, FHA, VA
Financing Cash Sale,Conventional,FHA,VA
Special Listing Condition Sellers Disclosure
Read Less Info
Want to know what your home might be worth? Contact us for a FREE valuation!

Our team is ready to help you sell your home for the highest possible price ASAP

Bought with Carlos Garcia Realty, Inc.
GET MORE INFORMATION

REALTOR®






