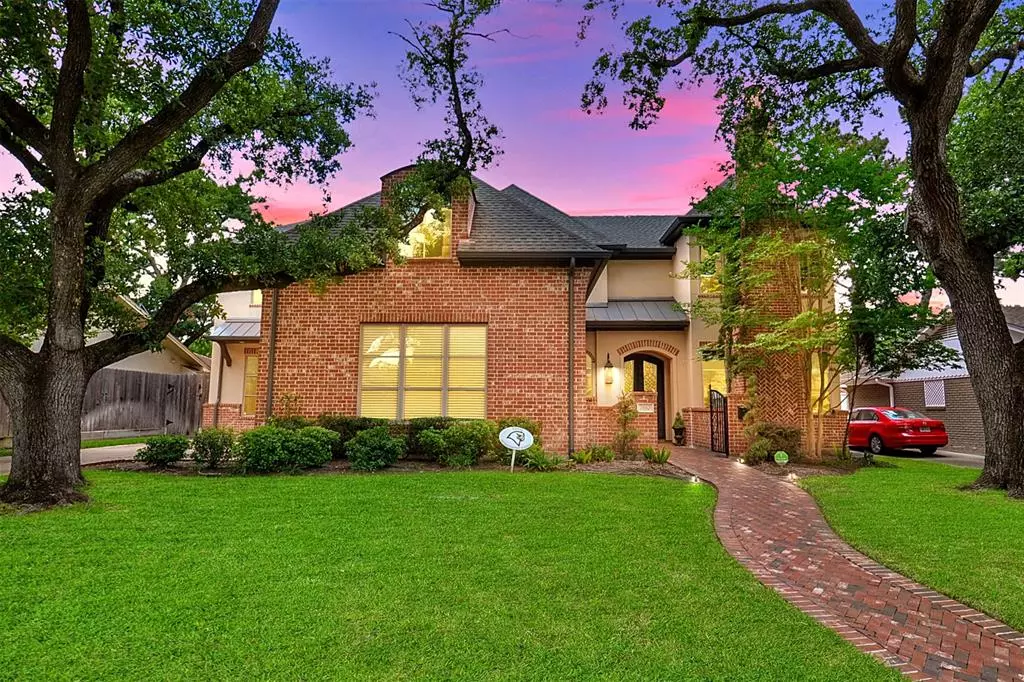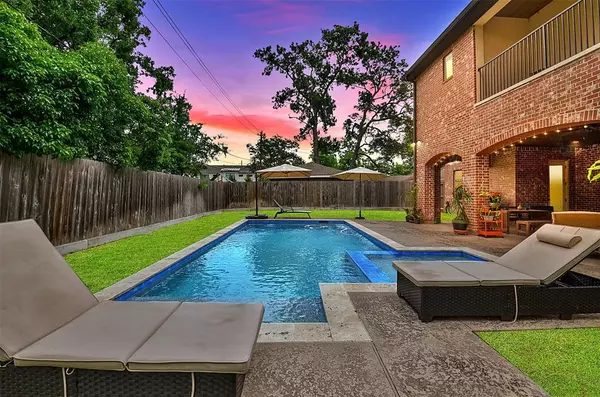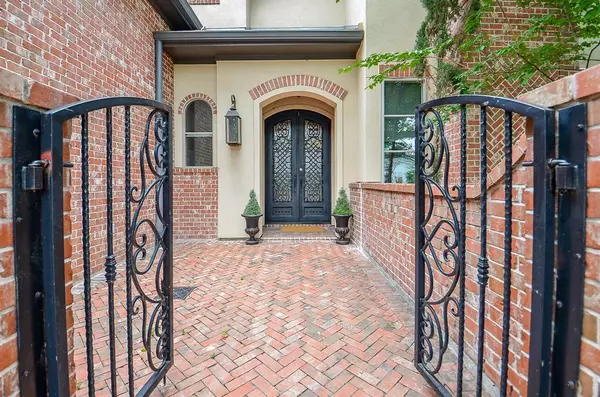$1,460,550
For more information regarding the value of a property, please contact us for a free consultation.
4 Beds
4.1 Baths
4,506 SqFt
SOLD DATE : 08/28/2024
Key Details
Property Type Single Family Home
Listing Status Sold
Purchase Type For Sale
Square Footage 4,506 sqft
Price per Sqft $310
Subdivision Briarbend
MLS Listing ID 59484222
Sold Date 08/28/24
Style Contemporary/Modern,Traditional
Bedrooms 4
Full Baths 4
Half Baths 1
HOA Fees $70/ann
HOA Y/N 1
Year Built 2014
Annual Tax Amount $25,991
Tax Year 2023
Lot Size 10,191 Sqft
Acres 0.234
Property Description
Amazing custom home by premier home builder Rohe&Wright, European design with stunning designer finishes throughout. Courtyard entry, magnificent double wrought iron formal entry doors opening to gorgeous brick herringbone pattern floors. Executive study/library with stone surround fire place. Chefs DREAM KITCHEN with large central island open to living area, high end appliance pkg, brick accent wall, butlers pantry featuring serving window to outdoor entertaining area. Perfect family room with central fire place, amazing wall of windows for substantial natural light and views. Brick barrel vaulted ceiling in formal dining room. 1st floor bedroom suite with full bathroom. Huge primary suite with bonus office and covered balcony access, TRUE SPA/RETREAT bath is a MUST SEE! All secondary bedrooms feature en suites, second floor game/media room. Huge covered, italian inspired Loggia patio overlooking modern POOL/SPA and plenty of yard area. Tree lined street, near GAlleria area
Location
State TX
County Harris
Area Charnwood/Briarbend
Rooms
Bedroom Description 1 Bedroom Down - Not Primary BR,Walk-In Closet
Other Rooms Breakfast Room, Gameroom Up, Home Office/Study, Living Area - 1st Floor, Media, Utility Room in House
Master Bathroom Vanity Area
Den/Bedroom Plus 5
Kitchen Breakfast Bar, Butler Pantry, Island w/o Cooktop, Kitchen open to Family Room, Pantry, Under Cabinet Lighting, Walk-in Pantry
Interior
Heating Central Gas
Cooling Central Electric
Flooring Brick, Carpet, Stone, Wood
Fireplaces Number 2
Exterior
Garage Attached Garage
Garage Spaces 2.0
Pool Gunite, Heated
Roof Type Composition
Street Surface Concrete,Curbs
Private Pool Yes
Building
Lot Description Cul-De-Sac, Subdivision Lot
Story 2
Foundation Slab, Slab on Builders Pier
Lot Size Range 1/4 Up to 1/2 Acre
Builder Name Rohe & Wright
Sewer Public Sewer
Water Public Water
Structure Type Brick,Cement Board,Stucco
New Construction No
Schools
Elementary Schools Briargrove Elementary School
Middle Schools Tanglewood Middle School
High Schools Wisdom High School
School District 27 - Houston
Others
Senior Community No
Restrictions Deed Restrictions
Tax ID 088-175-000-0036
Tax Rate 2.0148
Disclosures Corporate Listing
Special Listing Condition Corporate Listing
Read Less Info
Want to know what your home might be worth? Contact us for a FREE valuation!

Our team is ready to help you sell your home for the highest possible price ASAP

Bought with Real Properties
GET MORE INFORMATION

REALTOR®






