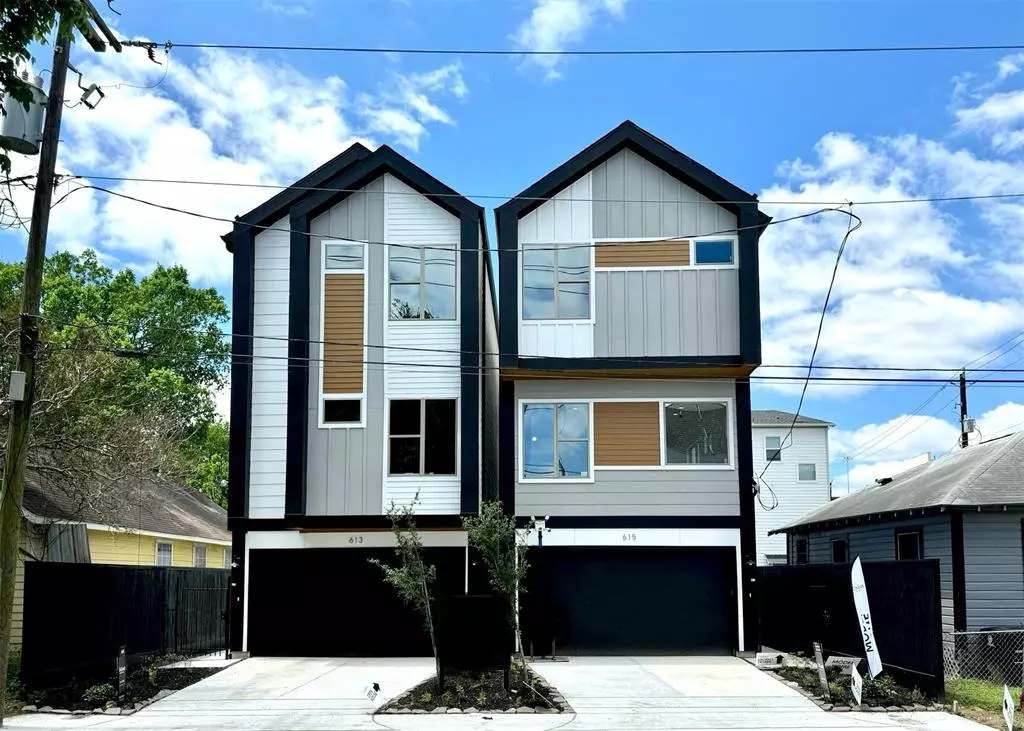$434,900
For more information regarding the value of a property, please contact us for a free consultation.
3 Beds
3.1 Baths
1,801 SqFt
SOLD DATE : 05/20/2024
Key Details
Property Type Single Family Home
Listing Status Sold
Purchase Type For Sale
Square Footage 1,801 sqft
Price per Sqft $240
Subdivision Villas At Cage Street
MLS Listing ID 33375867
Sold Date 05/20/24
Style Contemporary/Modern
Bedrooms 3
Full Baths 3
Half Baths 1
Year Built 2024
Property Description
This stunning 3-story home boasts 3 bedrooms and 3 and a half bathrooms, offering plenty of space and comfort. Located in a desirable EADO neighborhood, this property is a rare find with its own private driveway. The living room, dining area, and kitchen seamlessly flow together, creating a perfect space for entertaining guests or enjoying quality time with loved ones. The high-end finishes and fixtures throughout the home add a touch of luxury and elegance. The primary suite is a true oasis, with a walk-in closet and a beautifully designed bathroom complete with a luxurious soaking tub and a separate shower. The private driveway provides convenient parking for multiple vehicles. Don't miss the opportunity to make this stunning 3-story home your own. With its open concept design, high-end finishes, and prime location, it's truly a dream property. Contact us today to schedule a viewing.
Location
State TX
County Harris
Area University Area
Rooms
Bedroom Description En-Suite Bath,Primary Bed - 3rd Floor,Walk-In Closet
Other Rooms Kitchen/Dining Combo, Living Area - 2nd Floor, Living/Dining Combo
Master Bathroom Primary Bath: Separate Shower, Primary Bath: Shower Only
Kitchen Kitchen open to Family Room, Pantry, Soft Closing Cabinets, Soft Closing Drawers, Walk-in Pantry
Interior
Interior Features Alarm System - Leased, Fire/Smoke Alarm, High Ceiling, Prewired for Alarm System, Wired for Sound
Heating Central Electric, Central Gas
Cooling Central Electric, Central Gas
Flooring Engineered Wood, Tile
Exterior
Exterior Feature Back Yard Fenced
Parking Features Attached Garage
Garage Spaces 2.0
Roof Type Composition
Street Surface Concrete
Private Pool No
Building
Lot Description Cleared
Story 3
Foundation Slab
Lot Size Range 0 Up To 1/4 Acre
Builder Name NJA Homes
Sewer Public Sewer
Water Public Water
Structure Type Cement Board
New Construction Yes
Schools
Elementary Schools Lockhart Elementary School
Middle Schools Cullen Middle School (Houston)
High Schools Yates High School
School District 27 - Houston
Others
Senior Community No
Restrictions No Restrictions
Tax ID 139-082-001-0001
Energy Description Digital Program Thermostat,Energy Star Appliances,Energy Star/CFL/LED Lights,Energy Star/Reflective Roof
Acceptable Financing Cash Sale, Conventional, FHA, Investor, VA
Disclosures No Disclosures
Green/Energy Cert Energy Star Qualified Home
Listing Terms Cash Sale, Conventional, FHA, Investor, VA
Financing Cash Sale,Conventional,FHA,Investor,VA
Special Listing Condition No Disclosures
Read Less Info
Want to know what your home might be worth? Contact us for a FREE valuation!

Our team is ready to help you sell your home for the highest possible price ASAP

Bought with RE/MAX Fine Properties
GET MORE INFORMATION

REALTOR®






