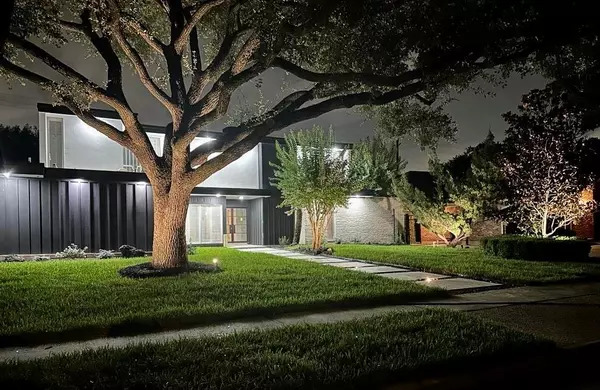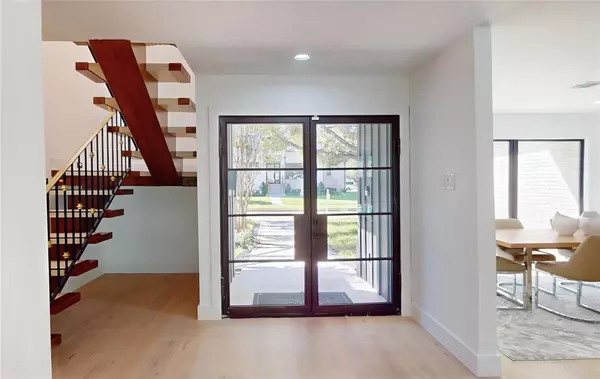$1,499,500
For more information regarding the value of a property, please contact us for a free consultation.
6 Beds
6.1 Baths
4,300 SqFt
SOLD DATE : 02/23/2024
Key Details
Property Type Single Family Home
Listing Status Sold
Purchase Type For Sale
Square Footage 4,300 sqft
Price per Sqft $343
Subdivision Meyerland Sec 08 R/P H
MLS Listing ID 88144618
Sold Date 02/23/24
Style Other Style
Bedrooms 6
Full Baths 6
Half Baths 1
HOA Fees $45/ann
HOA Y/N 1
Year Built 1968
Annual Tax Amount $11,100
Tax Year 2022
Lot Size 0.273 Acres
Acres 0.2727
Property Description
One-of-a-kind CONTEMPORARY home brought back from the studs. This gorgeous home features 6+ bedrooms, 6 ½ baths, 2 Staircases, a second-floor balcony overlooking mature oak trees. The whole back side of the home features floor to ceiling windows and sliding doors that lead to the pool. A guest suite off the Pool w AC full bath and room that could be a Gym /Sauna room/ Ice Bath room/ Office/ Bedroom. The home has wood floors throughout, Italian 2’*4’ tile in the Primary Bathroom and Italian tiles in some secondaries. Custom cabinets and Primary California Closet have transferable warranty. Windows are Sierra Pacific Double Pane Low E 366- transferable warranty. New roof – transferable warranty. The home features 2 oversized bedrooms on the second floor that have ensuite bathrooms. Laundry room off the kitchen, Nanny room off the kitchen and a port a chache drive up side entrance.The home is in the Eruv. Seller willing to help with buying down Inerest Rate on buyers new loan.
Location
State TX
County Harris
Area Meyerland Area
Rooms
Bedroom Description 1 Bedroom Down - Not Primary BR,En-Suite Bath,Primary Bed - 1st Floor
Other Rooms Family Room, Formal Dining, Formal Living, Gameroom Up, Guest Suite, Home Office/Study, Living Area - 1st Floor, Utility Room in House
Master Bathroom Full Secondary Bathroom Down, Half Bath, Primary Bath: Double Sinks, Primary Bath: Separate Shower, Primary Bath: Soaking Tub, Secondary Bath(s): Double Sinks
Den/Bedroom Plus 7
Kitchen Breakfast Bar, Kitchen open to Family Room, Pantry, Pots/Pans Drawers, Soft Closing Cabinets, Soft Closing Drawers, Under Cabinet Lighting, Walk-in Pantry
Interior
Interior Features 2 Staircases, Alarm System - Owned, Balcony, Refrigerator Included, Wired for Sound
Heating Central Gas
Cooling Central Electric
Flooring Tile, Wood
Fireplaces Number 1
Fireplaces Type Electric Fireplace
Exterior
Exterior Feature Back Yard, Back Yard Fenced, Balcony, Covered Patio/Deck, Detached Gar Apt /Quarters, Exterior Gas Connection, Fully Fenced, Side Yard, Sprinkler System
Garage Detached Garage
Garage Spaces 2.0
Pool Gunite, In Ground
Roof Type Other
Street Surface Asphalt
Private Pool Yes
Building
Lot Description Subdivision Lot
Story 2
Foundation Slab
Lot Size Range 1/4 Up to 1/2 Acre
Sewer Public Sewer
Water Public Water
Structure Type Brick,Stucco,Wood
New Construction No
Schools
Elementary Schools Kolter Elementary School
Middle Schools Meyerland Middle School
High Schools Bellaire High School
School District 27 - Houston
Others
HOA Fee Include Courtesy Patrol
Senior Community No
Restrictions Deed Restrictions
Tax ID 094-094-000-0007
Ownership Full Ownership
Energy Description Ceiling Fans,Digital Program Thermostat,Energy Star/CFL/LED Lights,Insulated/Low-E windows,Tankless/On-Demand H2O Heater
Acceptable Financing Cash Sale, Conventional
Tax Rate 2.2019
Disclosures Sellers Disclosure
Listing Terms Cash Sale, Conventional
Financing Cash Sale,Conventional
Special Listing Condition Sellers Disclosure
Read Less Info
Want to know what your home might be worth? Contact us for a FREE valuation!

Our team is ready to help you sell your home for the highest possible price ASAP

Bought with Gold Quest Realty - Galleria
GET MORE INFORMATION

REALTOR®






