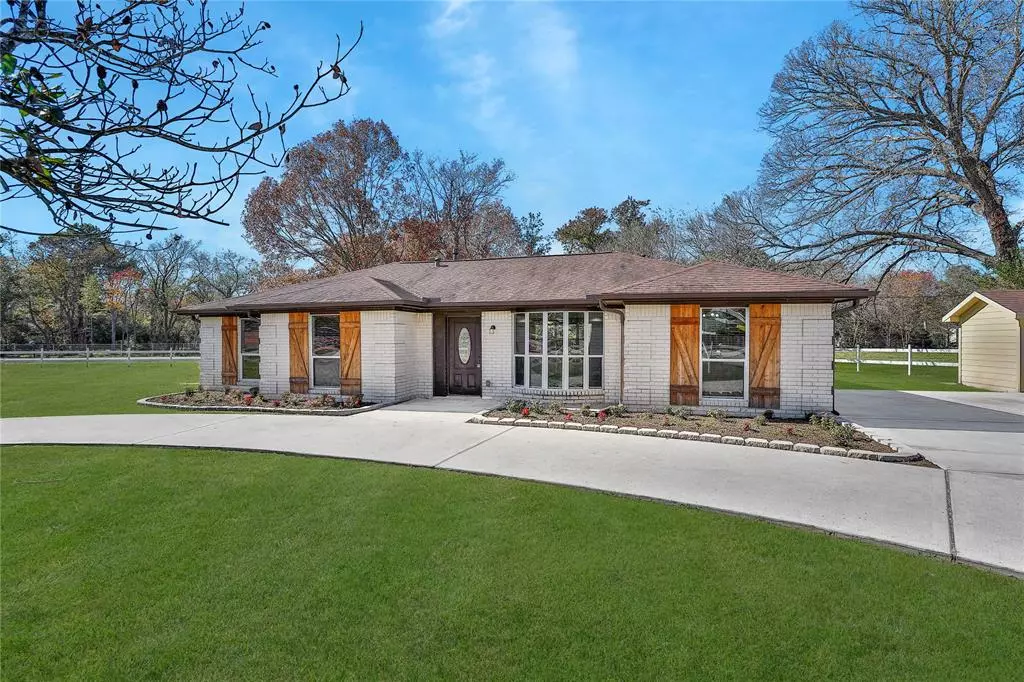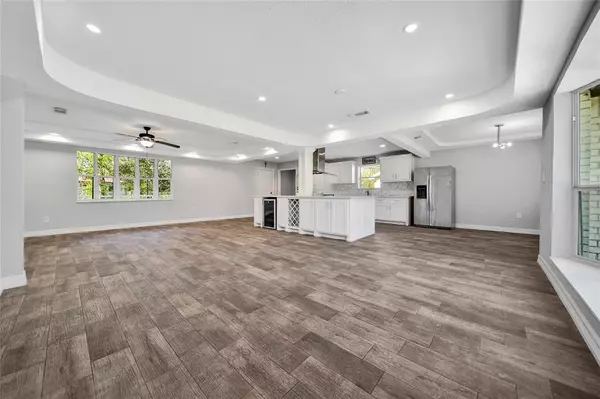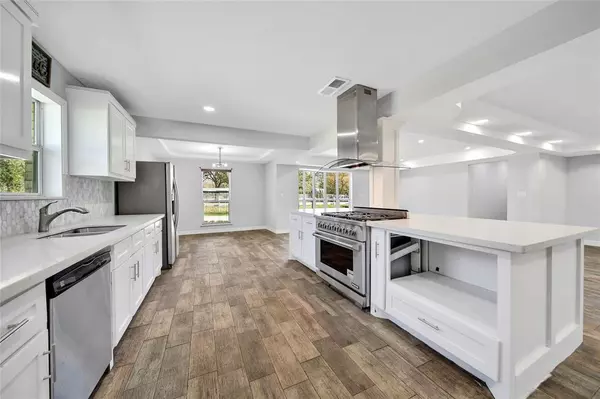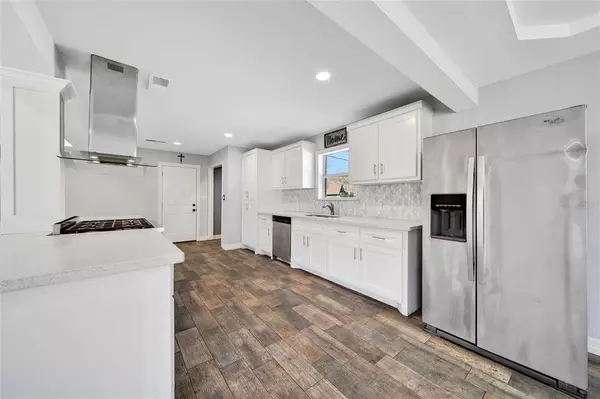$310,000
For more information regarding the value of a property, please contact us for a free consultation.
3 Beds
2 Baths
1,769 SqFt
SOLD DATE : 01/26/2024
Key Details
Property Type Single Family Home
Listing Status Sold
Purchase Type For Sale
Square Footage 1,769 sqft
Price per Sqft $172
Subdivision Gateway Place
MLS Listing ID 56071029
Sold Date 01/26/24
Style Traditional
Bedrooms 3
Full Baths 2
Year Built 1976
Annual Tax Amount $3,766
Tax Year 2023
Lot Size 0.686 Acres
Acres 0.6864
Property Description
Welcome home, this quaint 3 bed, 2 bath home is nestled on just over half an acre on a fenced corner lot, with a circle driveway & extra parking for added convenience. The heart of the house is the open-concept kitchen & living room, perfect for entertaining. The kitchen boasts an island w/shaker-style cabinets, quartz countertops, SS appliances, tiled backsplash, a beverage cooler & wine storage. Inside, enjoy the timeless charm of wood-look ceramic tiles throughout, while the primary bedroom is adorned with an ornate Spanish tile. The primary bedroom serves as a retreat w/a walk-in closet featuring custom shoe built-ins for organization & style as well as a vanity area. Bathrooms showcase granite countertops & travertine tile surrounds, creating a spa-like ambiance. Quick access to major thoroughfares BW8, 59, and I-90, ensuring a seamless daily commute. This home harmoniously blends style, comfort, and convenience, offering an unmatched lifestyle in a carefully curated residence.
Location
State TX
County Harris
Area North Channel
Rooms
Bedroom Description All Bedrooms Down,Walk-In Closet
Other Rooms 1 Living Area, Family Room, Kitchen/Dining Combo, Utility Room in House
Den/Bedroom Plus 3
Kitchen Island w/ Cooktop, Kitchen open to Family Room
Interior
Interior Features Crown Molding, Refrigerator Included
Heating Central Electric
Cooling Central Electric
Flooring Tile
Exterior
Exterior Feature Back Green Space, Back Yard, Back Yard Fenced, Side Yard
Garage Description Additional Parking, Circle Driveway, Double-Wide Driveway, Extra Driveway
Roof Type Composition
Street Surface Concrete,Gutters
Private Pool No
Building
Lot Description Corner, Greenbelt, Subdivision Lot
Story 1
Foundation Slab
Lot Size Range 1/4 Up to 1/2 Acre
Sewer Septic Tank
Structure Type Brick,Wood
New Construction No
Schools
Elementary Schools Sheldon Lakee Elementary School
Middle Schools Michael R. Null Middle School
High Schools Ce King High School
School District 46 - Sheldon
Others
Senior Community No
Restrictions Deed Restrictions
Tax ID 087-031-000-0015
Energy Description Ceiling Fans,Digital Program Thermostat
Acceptable Financing Cash Sale, Conventional, FHA, VA
Tax Rate 2.1861
Disclosures Sellers Disclosure
Listing Terms Cash Sale, Conventional, FHA, VA
Financing Cash Sale,Conventional,FHA,VA
Special Listing Condition Sellers Disclosure
Read Less Info
Want to know what your home might be worth? Contact us for a FREE valuation!

Our team is ready to help you sell your home for the highest possible price ASAP

Bought with Cottage Gate Real Estate Group
GET MORE INFORMATION

REALTOR®






