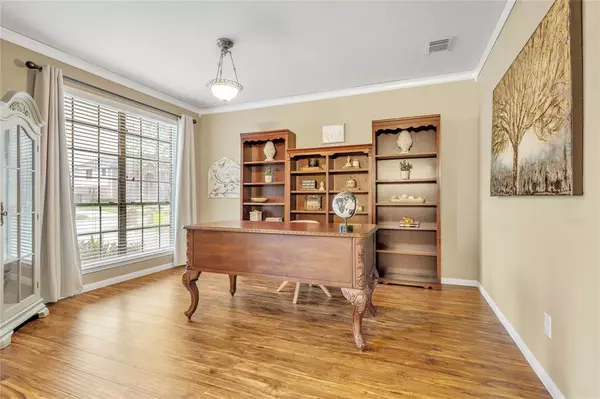$480,000
For more information regarding the value of a property, please contact us for a free consultation.
5 Beds
3.1 Baths
3,576 SqFt
SOLD DATE : 12/01/2023
Key Details
Property Type Single Family Home
Listing Status Sold
Purchase Type For Sale
Square Footage 3,576 sqft
Price per Sqft $131
Subdivision Pine Hollow Sec 1-A/1-B/1-C
MLS Listing ID 63653250
Sold Date 12/01/23
Style Traditional
Bedrooms 5
Full Baths 3
Half Baths 1
HOA Fees $25/ann
HOA Y/N 1
Year Built 1999
Annual Tax Amount $9,180
Tax Year 2023
Lot Size 10,006 Sqft
Acres 0.2297
Property Description
Explore this exceptional two-story residence tucked away in the heart of Pine Hollow. Offering 5 bedrooms, 3.5 baths, and both formal living and dining areas, this home provides an abundance of space. The primary bedroom and bath create a serene retreat, with a recently updated primary bath featuring an oversized shower and cabinetry. Upstairs, you'll find a gameroom and an adjoining media room for endless entertainment possibilities. Step outside to a charming 30' pool set within a meticulously landscaped and maintained backyard. Notable features include slate flooring, solar screens, a 7-stage irrigation system, and abundant lighting throughout, setting this property apart from the rest. Don't miss the opportunity to schedule your tour today!
Location
State TX
County Brazoria
Area Pearland
Rooms
Bedroom Description Primary Bed - 1st Floor
Other Rooms 1 Living Area, Breakfast Room, Den, Formal Dining, Formal Living, Media, Utility Room in House
Master Bathroom Half Bath, Primary Bath: Separate Shower
Kitchen Breakfast Bar, Instant Hot Water, Pantry, Pots/Pans Drawers, Under Cabinet Lighting
Interior
Interior Features Alarm System - Owned, Crown Molding, Fire/Smoke Alarm, Formal Entry/Foyer, High Ceiling, Prewired for Alarm System, Window Coverings
Heating Central Electric
Cooling Central Electric
Flooring Carpet, Laminate, Slate, Tile
Fireplaces Number 1
Fireplaces Type Gas Connections, Gaslog Fireplace
Exterior
Exterior Feature Back Yard Fenced, Covered Patio/Deck, Porch, Side Yard, Sprinkler System, Storage Shed
Garage Attached Garage
Garage Spaces 2.0
Garage Description Auto Garage Door Opener
Pool Gunite, In Ground
Roof Type Composition
Street Surface Concrete,Gutters,Pavers
Private Pool Yes
Building
Lot Description Subdivision Lot
Faces Southeast,Southwest
Story 2
Foundation Slab
Lot Size Range 0 Up To 1/4 Acre
Sewer Public Sewer
Water Public Water, Water District
Structure Type Brick,Cement Board,Wood
New Construction No
Schools
Elementary Schools Rustic Oak Elementary School
Middle Schools Pearland Junior High East
High Schools Pearland High School
School District 42 - Pearland
Others
Senior Community No
Restrictions Unknown
Tax ID 7005-1114-038
Ownership Full Ownership
Energy Description Ceiling Fans,Energy Star Appliances,Energy Star/CFL/LED Lights,High-Efficiency HVAC,Insulation - Blown Cellulose,Radiant Attic Barrier,Solar Screens,Tankless/On-Demand H2O Heater,Wind Turbine
Acceptable Financing Cash Sale, Conventional, FHA, VA
Tax Rate 2.4056
Disclosures Mud, Sellers Disclosure
Green/Energy Cert Energy Star Qualified Home
Listing Terms Cash Sale, Conventional, FHA, VA
Financing Cash Sale,Conventional,FHA,VA
Special Listing Condition Mud, Sellers Disclosure
Read Less Info
Want to know what your home might be worth? Contact us for a FREE valuation!

Our team is ready to help you sell your home for the highest possible price ASAP

Bought with HomeSpace Real Estate
GET MORE INFORMATION

REALTOR®






