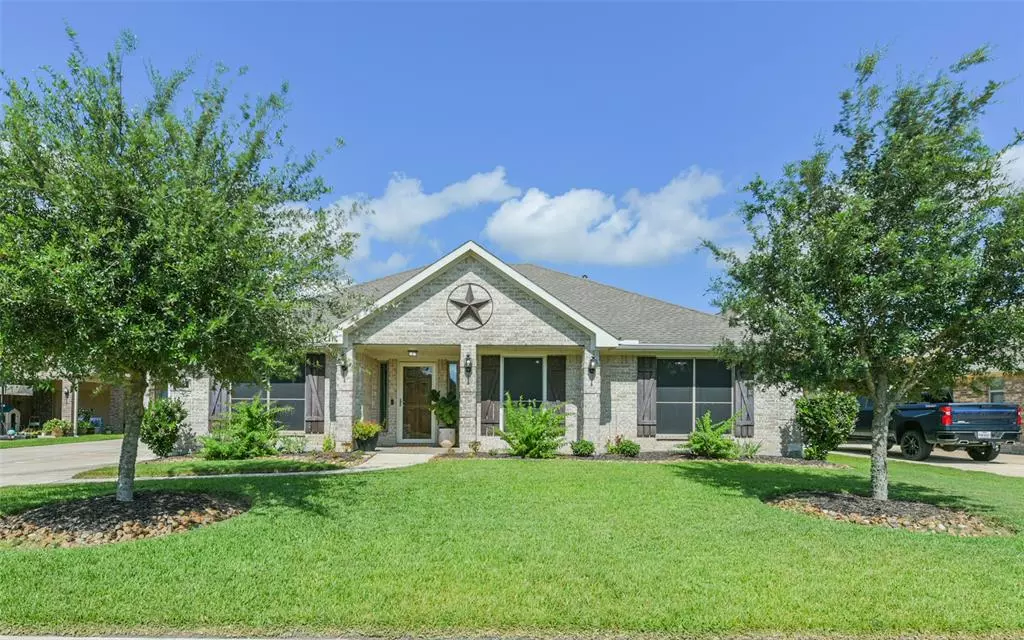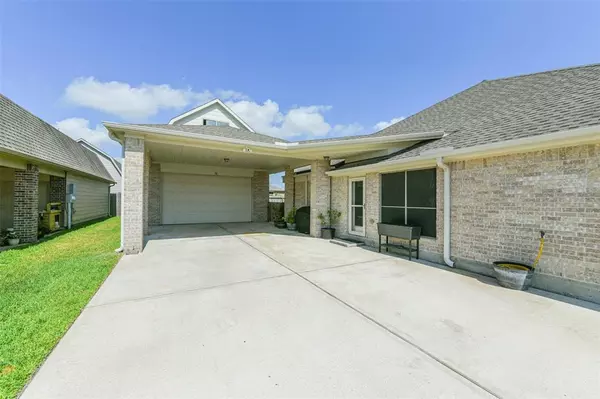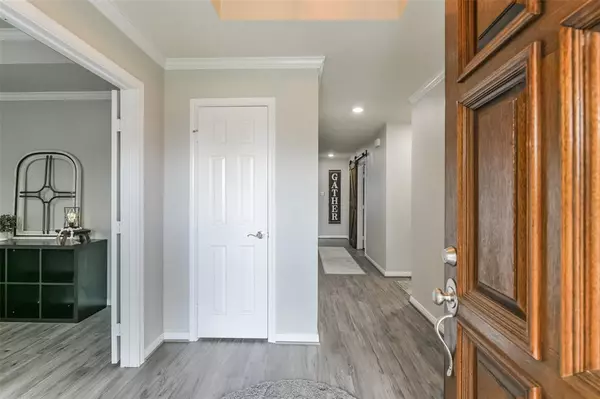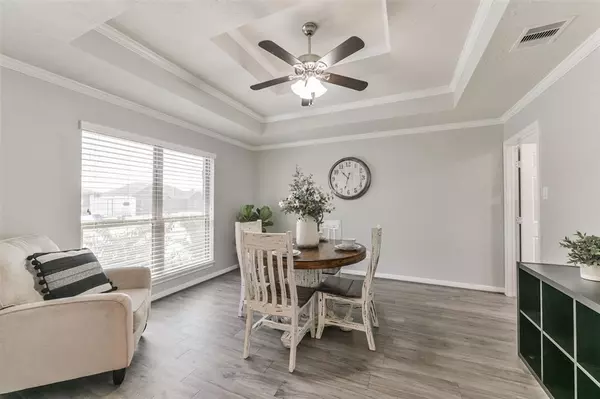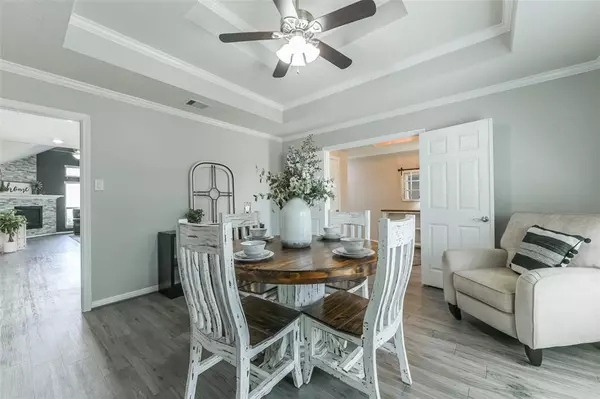$474,900
For more information regarding the value of a property, please contact us for a free consultation.
4 Beds
2 Baths
2,275 SqFt
SOLD DATE : 08/21/2023
Key Details
Property Type Single Family Home
Listing Status Sold
Purchase Type For Sale
Square Footage 2,275 sqft
Price per Sqft $206
Subdivision Sedona Sec 5
MLS Listing ID 51085042
Sold Date 08/21/23
Style Traditional
Bedrooms 4
Full Baths 2
HOA Fees $25/ann
HOA Y/N 1
Year Built 2017
Annual Tax Amount $6,290
Tax Year 2022
Lot Size 9,600 Sqft
Acres 0.2204
Property Description
Gorgeous one story home in Sedona! Pride of ownership shows in this amazing home that offers a beautiful brick elevation, 2 car Porte cochere with a 2.5 car garage with a 9' door including a back garage door, upstairs storage above garage is ready to be finished out with bathroom framed out and foam insulation or just use it as storage. The interior of the home with luxury vinyl flooring throughout most of home except bedrooms, quartz countertops-stainless steel appliances-stacked stone backsplash-undercabinet lighting-gas oven-microwave, kitchen opens to the spacious family room with stacked stone gas log fireplace and wood accented wall over kitchen, spacious primary bedroom, primary bath with soaker tub and a 3'x 4' shower, utility room with barn door, bedrooms with walk-in closets and ceiling fans, Formal dining with solid French doors-could be used as a study, front porch with pavers, 3 storm doors, spacious backyard, plus much more... **BE SURE TO SEE VIRTUAL TOUR***
Location
State TX
County Galveston
Area League City
Rooms
Bedroom Description All Bedrooms Down
Other Rooms 1 Living Area, Breakfast Room, Formal Dining, Utility Room in House
Master Bathroom Primary Bath: Double Sinks, Primary Bath: Separate Shower, Primary Bath: Soaking Tub
Den/Bedroom Plus 4
Kitchen Breakfast Bar, Island w/o Cooktop, Kitchen open to Family Room, Under Cabinet Lighting, Walk-in Pantry
Interior
Interior Features Drapes/Curtains/Window Cover, Fire/Smoke Alarm, High Ceiling
Heating Central Gas
Cooling Central Electric
Flooring Carpet, Tile, Vinyl Plank
Fireplaces Number 1
Fireplaces Type Gas Connections
Exterior
Exterior Feature Back Yard Fenced, Patio/Deck, Workshop
Parking Features Detached Garage
Garage Spaces 2.0
Carport Spaces 2
Garage Description Porte-Cochere
Roof Type Composition
Private Pool No
Building
Lot Description Subdivision Lot
Story 1
Foundation Slab
Lot Size Range 0 Up To 1/4 Acre
Sewer Public Sewer
Water Public Water
Structure Type Brick,Cement Board,Wood
New Construction No
Schools
Elementary Schools Bauerschlag Elementary School
Middle Schools Victorylakes Intermediate School
High Schools Clear Springs High School
School District 9 - Clear Creek
Others
Senior Community No
Restrictions Deed Restrictions
Tax ID 6436-0012-0005-000
Acceptable Financing Cash Sale, Conventional, FHA, VA
Tax Rate 1.9062
Disclosures Sellers Disclosure
Listing Terms Cash Sale, Conventional, FHA, VA
Financing Cash Sale,Conventional,FHA,VA
Special Listing Condition Sellers Disclosure
Read Less Info
Want to know what your home might be worth? Contact us for a FREE valuation!

Our team is ready to help you sell your home for the highest possible price ASAP

Bought with Coldwell Banker Realty - Houston Bay Area
GET MORE INFORMATION
REALTOR®

