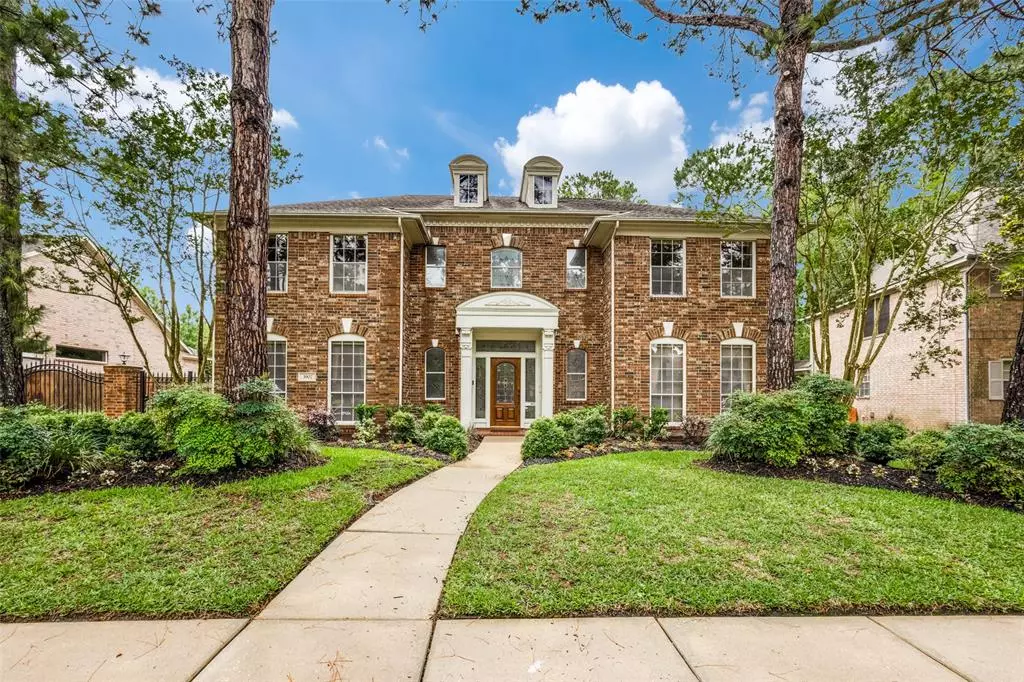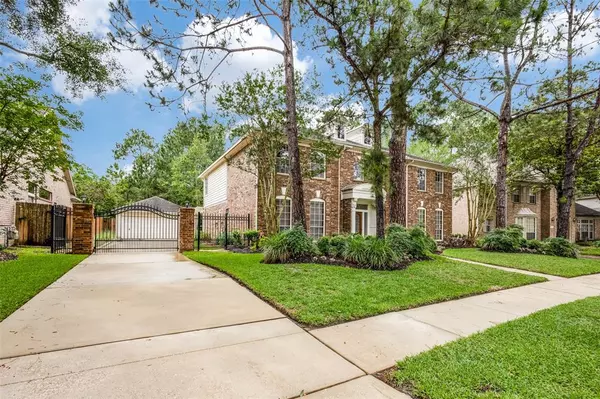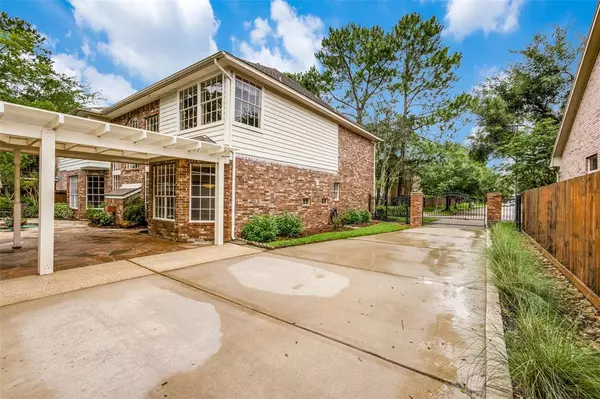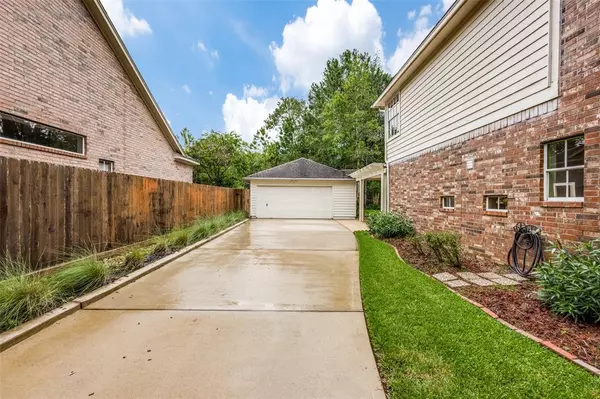$600,000
For more information regarding the value of a property, please contact us for a free consultation.
5 Beds
3.1 Baths
3,537 SqFt
SOLD DATE : 06/02/2023
Key Details
Property Type Single Family Home
Listing Status Sold
Purchase Type For Sale
Square Footage 3,537 sqft
Price per Sqft $166
Subdivision Pine Brook Sec 3
MLS Listing ID 27690424
Sold Date 06/02/23
Style Traditional
Bedrooms 5
Full Baths 3
Half Baths 1
HOA Fees $52/ann
HOA Y/N 1
Year Built 1995
Annual Tax Amount $11,386
Tax Year 2022
Lot Size 10,409 Sqft
Acres 0.239
Property Description
Absolutely beautiful Village built in highly desirable Pine Brook. This home has it all - welcoming entry invites you to this 5/4 bedrooms (one bedroom currently used as a den) and 3.5 bath home. Formal dining with designer touches, remodeled kitchen, including cabinets & countertops. Tile flooring in family room, wood in primary bedroom and updated carpets upstairs. Primary bathroom as been remodeled. Plenty of oversized rooms upstairs including family gameroom and den. Recent HVAC, water heaters and pool equipment. Expansive 12' garage extension can hold extra vehicles. Backyard paradise....pool with spa and rock waterfall, a box garden and back gate that leads you to the beautiful greenbelt. This garage has to be seen to believe. Garage could easily hold four medium size vehicles (tandem) and still have storage space. Easy to show.
Location
State TX
County Harris
Area Clear Lake Area
Rooms
Bedroom Description Primary Bed - 1st Floor,Walk-In Closet
Other Rooms Breakfast Room, Den, Formal Dining, Gameroom Up, Home Office/Study, Utility Room in House
Master Bathroom Half Bath, Hollywood Bath, Primary Bath: Double Sinks, Primary Bath: Separate Shower, Vanity Area
Den/Bedroom Plus 5
Kitchen Breakfast Bar, Kitchen open to Family Room, Pantry
Interior
Interior Features Crown Molding, Drapes/Curtains/Window Cover, Formal Entry/Foyer, High Ceiling
Heating Central Gas
Cooling Central Electric
Flooring Carpet, Tile, Wood
Fireplaces Number 1
Exterior
Exterior Feature Back Green Space, Back Yard Fenced, Patio/Deck, Sprinkler System
Parking Features Detached Garage
Garage Spaces 2.0
Garage Description Auto Garage Door Opener, Driveway Gate
Pool Gunite, Heated, In Ground
Roof Type Composition
Street Surface Concrete,Curbs
Accessibility Driveway Gate
Private Pool Yes
Building
Lot Description Greenbelt
Faces West
Story 2
Foundation Slab
Lot Size Range 0 Up To 1/4 Acre
Builder Name Village
Sewer Public Sewer
Water Public Water, Water District
Structure Type Brick,Wood
New Construction No
Schools
Elementary Schools Brookwood Elementary School
Middle Schools Space Center Intermediate School
High Schools Clear Lake High School
School District 9 - Clear Creek
Others
Senior Community No
Restrictions Deed Restrictions
Tax ID 117-942-002-0026
Energy Description Attic Vents,Ceiling Fans,Digital Program Thermostat,High-Efficiency HVAC
Acceptable Financing Cash Sale, Conventional, VA
Tax Rate 2.4437
Disclosures Sellers Disclosure
Listing Terms Cash Sale, Conventional, VA
Financing Cash Sale,Conventional,VA
Special Listing Condition Sellers Disclosure
Read Less Info
Want to know what your home might be worth? Contact us for a FREE valuation!

Our team is ready to help you sell your home for the highest possible price ASAP

Bought with Simien Properties
GET MORE INFORMATION
REALTOR®






