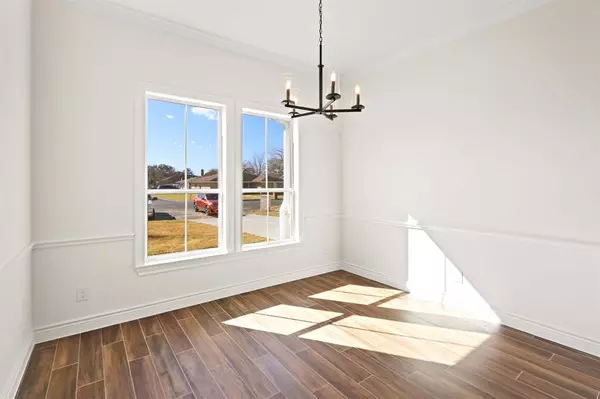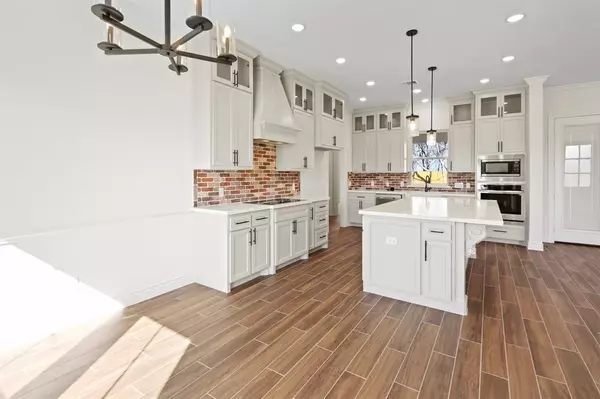$346,000
For more information regarding the value of a property, please contact us for a free consultation.
3 Beds
2 Baths
1,901 SqFt
SOLD DATE : 05/02/2023
Key Details
Property Type Single Family Home
Listing Status Sold
Purchase Type For Sale
Square Footage 1,901 sqft
Price per Sqft $182
Subdivision Chapel Heights Ext
MLS Listing ID 16943635
Sold Date 05/02/23
Style Other Style,Ranch,Traditional
Bedrooms 3
Full Baths 2
Year Built 2022
Annual Tax Amount $957
Tax Year 2022
Lot Size 10,171 Sqft
Acres 0.2335
Property Description
Come check out this newly built modern farmhouse. Located in the heart of the city of Wharton. HEB, Public Schools, and local community college conveniently located less than 2 miles from the property. Get that warm farmhouse feel with smart home features with this home. Quartz countertops, Stainless Steel appliances to name a few of the modern day features.
Location
State TX
County Wharton
Rooms
Bedroom Description All Bedrooms Down
Other Rooms Utility Room in House
Kitchen Island w/o Cooktop, Kitchen open to Family Room, Pantry, Walk-in Pantry
Interior
Interior Features Crown Molding, Fire/Smoke Alarm, Formal Entry/Foyer, High Ceiling, Prewired for Alarm System
Heating Central Electric
Cooling Central Electric
Flooring Carpet, Tile
Exterior
Exterior Feature Covered Patio/Deck, Patio/Deck, Side Yard
Garage Attached Garage
Garage Spaces 2.0
Roof Type Composition
Private Pool No
Building
Lot Description Cul-De-Sac
Faces Southwest
Story 1
Foundation Slab
Lot Size Range 0 Up To 1/4 Acre
Builder Name Hacienda Homes of TX
Sewer Public Sewer
Water Public Water
Structure Type Brick,Other
New Construction Yes
Schools
Elementary Schools Cg Sivells/Wharton Elementary School
Middle Schools Wharton Junior High
High Schools Wharton High School
School District 180 - Wharton
Others
Restrictions Deed Restrictions
Tax ID R12704
Energy Description Ceiling Fans,Digital Program Thermostat,Energy Star Appliances,Energy Star/CFL/LED Lights,Insulated/Low-E windows,Insulation - Batt,Insulation - Blown Fiberglass,Radiant Attic Barrier
Acceptable Financing Cash Sale, Conventional, FHA, USDA Loan, VA
Tax Rate 2.3512
Disclosures No Disclosures, Owner/Agent
Listing Terms Cash Sale, Conventional, FHA, USDA Loan, VA
Financing Cash Sale,Conventional,FHA,USDA Loan,VA
Special Listing Condition No Disclosures, Owner/Agent
Read Less Info
Want to know what your home might be worth? Contact us for a FREE valuation!

Our team is ready to help you sell your home for the highest possible price ASAP

Bought with RE/MAX Opportunities
GET MORE INFORMATION

REALTOR®






