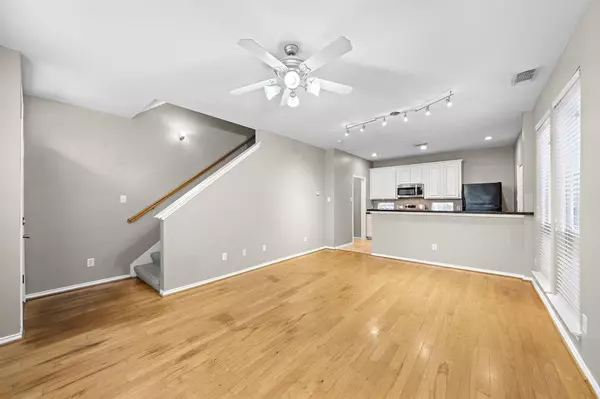$319,500
For more information regarding the value of a property, please contact us for a free consultation.
2 Beds
1.1 Baths
1,387 SqFt
SOLD DATE : 05/01/2023
Key Details
Property Type Townhouse
Sub Type Townhouse
Listing Status Sold
Purchase Type For Sale
Square Footage 1,387 sqft
Price per Sqft $230
Subdivision Sutton-Gillette T/H Sec 07
MLS Listing ID 57000086
Sold Date 05/01/23
Style Traditional
Bedrooms 2
Full Baths 1
Half Baths 1
HOA Fees $133/ann
Year Built 2001
Annual Tax Amount $6,191
Tax Year 2022
Lot Size 1,401 Sqft
Property Description
Great opportunity to reside in the heart of the desirable Midtown area! Nestled on a corner lot, this townhome features 2 bedrooms & a large loft space w/ vaulted ceilings—ideal for a dedicated office/guest bedroom. Experience first-floor living flaunting a spacious open floor plan w/ a dining area, hardwood floors, raised ceilings, & tons of natural light. The kitchen is equipped w/ SS appliances, granite countertops, a breakfast bar, & a pantry for additional storage. Find an oversized primary suite highlighting a walk-in closet, high ceilings, wide windows w/ tree-lined views, & a Hollywood bath w/ dual sinks & a shower/tub combo. This low-maintenance property is just a few blocks from recreational spots like West Webster Park. Located near the light rail & major freeways, this gem offers easy commutes to Downtown, the Heights, the Galleria, & the Medical Center. Exciting days await in this prime neighborhood w/ over 340 Yelp-rated restaurants, bars, & shops nearby!
Location
State TX
County Harris
Area Midtown - Houston
Rooms
Bedroom Description All Bedrooms Up,Primary Bed - 2nd Floor,Walk-In Closet
Other Rooms 1 Living Area, Formal Living, Kitchen/Dining Combo, Living Area - 1st Floor, Living/Dining Combo, Loft, Utility Room in House
Master Bathroom Half Bath, Primary Bath: Tub/Shower Combo, Secondary Bath(s): Tub/Shower Combo
Den/Bedroom Plus 2
Kitchen Breakfast Bar, Kitchen open to Family Room, Pantry
Interior
Interior Features 2 Staircases, Fire/Smoke Alarm, High Ceiling, Refrigerator Included
Heating Central Gas
Cooling Central Electric
Flooring Carpet, Tile, Wood
Appliance Dryer Included, Full Size, Refrigerator, Washer Included
Dryer Utilities 1
Laundry Utility Rm in House
Exterior
Exterior Feature Back Yard, Fenced
Garage Attached Garage
Garage Spaces 1.0
Roof Type Composition
Street Surface Concrete
Private Pool No
Building
Story 3
Unit Location Courtyard,On Corner
Entry Level All Levels
Foundation Slab
Sewer Public Sewer
Water Public Water
Structure Type Cement Board,Other
New Construction No
Schools
Elementary Schools Gregory-Lincoln Elementary School
Middle Schools Gregory-Lincoln Middle School
High Schools Heights High School
School District 27 - Houston
Others
HOA Fee Include Grounds,Trash Removal,Water and Sewer
Senior Community No
Tax ID 121-150-001-0051
Ownership Full Ownership
Energy Description Ceiling Fans,Digital Program Thermostat
Acceptable Financing Cash Sale, Conventional
Tax Rate 2.32
Disclosures Sellers Disclosure
Listing Terms Cash Sale, Conventional
Financing Cash Sale,Conventional
Special Listing Condition Sellers Disclosure
Read Less Info
Want to know what your home might be worth? Contact us for a FREE valuation!

Our team is ready to help you sell your home for the highest possible price ASAP

Bought with Keller Williams Realty Southwest
GET MORE INFORMATION

REALTOR®






