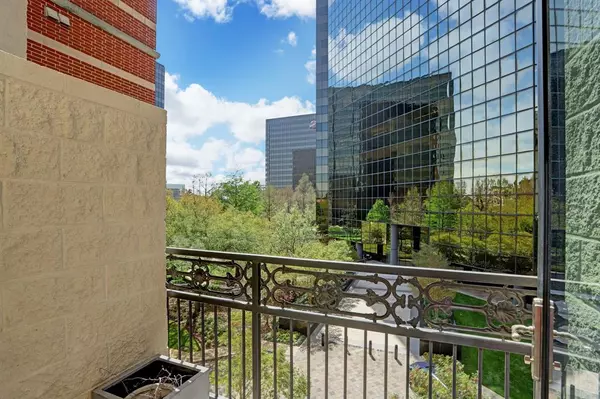$459,500
For more information regarding the value of a property, please contact us for a free consultation.
1 Bed
1.1 Baths
1,748 SqFt
SOLD DATE : 03/24/2023
Key Details
Property Type Condo
Listing Status Sold
Purchase Type For Sale
Square Footage 1,748 sqft
Price per Sqft $237
Subdivision Empire Condos
MLS Listing ID 27522529
Sold Date 03/24/23
Bedrooms 1
Full Baths 1
Half Baths 1
HOA Fees $780/mo
Year Built 2005
Annual Tax Amount $10,081
Tax Year 2021
Property Description
Fantastic Pied-a-terre with soaring ceilings in the heart of the Galleria area and beside the Lakes of Post Oak. One-bedroom with huge Primary Suite and loft (think TV Area or Office) overlooking two-story Living Room, abundant entertaining areas with lustrous hardwood floors and Powder Room on first. Luxurious marble bath with expansive shower and large jetted spa tub. The Kitchen includes stainless appliance package and breakfast bar seating. The Empire boasts 24-hr. Concierge, large Party Room with adjacent balcony, catering Kitchen, Theatre with Stadium seating and Resort-style pool. Live within close proximity of hundreds of dining, shopping and entertainment venues of the Galleria, River Oaks District, Highland Village and Uptown Park. Minutes to all major freeways. Pet Policy at The Empire no more than 2 dogs and must be under 30 lbs each. Also available for lease at $3,500/month (MLS #25453547)
Location
State TX
County Harris
Area Galleria
Building/Complex Name EMPIRE
Rooms
Bedroom Description En-Suite Bath,Primary Bed - 2nd Floor,Sitting Area,Walk-In Closet
Other Rooms Living Area - 1st Floor, Living/Dining Combo, Loft, Utility Room in House
Master Bathroom Half Bath, Primary Bath: Double Sinks, Primary Bath: Jetted Tub, Primary Bath: Separate Shower
Den/Bedroom Plus 1
Kitchen Breakfast Bar, Kitchen open to Family Room, Under Cabinet Lighting
Interior
Interior Features Balcony, Drapes/Curtains/Window Cover, Fire/Smoke Alarm
Heating Central Electric
Cooling Central Electric
Flooring Marble Floors, Wood
Dryer Utilities 1
Exterior
Exterior Feature Balcony/Terrace, Party Room, Trash Chute, Trash Pick Up
View West
Street Surface Concrete
Total Parking Spaces 2
Private Pool No
Building
Building Description Concrete,Glass,Steel, Concierge,Private Garage
Structure Type Concrete,Glass,Steel
New Construction No
Schools
Elementary Schools School At St George Place
Middle Schools Tanglewood Middle School
High Schools Wisdom High School
School District 27 - Houston
Others
Pets Allowed With Restrictions
HOA Fee Include Building & Grounds,Concierge,Insurance Common Area,Limited Access,On Site Guard,Recreational Facilities,Trash Removal,Water and Sewer
Senior Community No
Tax ID 128-860-000-0036
Ownership Full Ownership
Energy Description Insulated/Low-E windows
Acceptable Financing Cash Sale, Conventional
Tax Rate 2.47
Disclosures Sellers Disclosure
Listing Terms Cash Sale, Conventional
Financing Cash Sale,Conventional
Special Listing Condition Sellers Disclosure
Pets Description With Restrictions
Read Less Info
Want to know what your home might be worth? Contact us for a FREE valuation!

Our team is ready to help you sell your home for the highest possible price ASAP

Bought with Douglas Elliman Real Estate
GET MORE INFORMATION

REALTOR®






