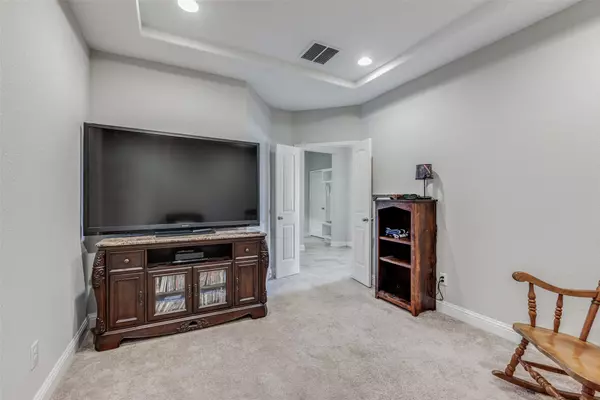$449,000
For more information regarding the value of a property, please contact us for a free consultation.
4 Beds
3 Baths
2,723 SqFt
SOLD DATE : 02/28/2023
Key Details
Property Type Single Family Home
Sub Type Detached
Listing Status Sold
Purchase Type For Sale
Square Footage 2,723 sqft
Price per Sqft $154
Subdivision Highland Park Amd A0076 &
MLS Listing ID 4787222
Sold Date 02/28/23
Style Traditional
Bedrooms 4
Full Baths 3
HOA Fees $7/ann
HOA Y/N Yes
Year Built 2016
Annual Tax Amount $11,352
Tax Year 2022
Lot Size 6,599 Sqft
Acres 0.1515
Property Sub-Type Detached
Property Description
Fabulous Beazer popular Sedona plan located in highly sought after Highland Park community in Pearland. Easy ingress/egress to Pearland Parkway/Beltway 8/Broadway & located close to schools & shopping. Quiet small community! Upon entering you will find one of the secondary bedrooms, full bath, media/office, formal dining and the family room that is fully open to the kitchen. Oversized island comfortably fits three barstools and has electrical outlets to make entertaining easy when hosting large gatherings. Kitchen features subway tile, granite countertops, five burner gas cooktop, built in microwave & oven and a walk in pantry. Primary bedroom is located in the back of the home with oversized bath with double sinks, separate tub, oversized shower with seat and huge walk in closet. Upstairs you will find two more secondary bedrooms, a full bath and a gameroom area. Sellers have added a wonderful oversized patio that has tile covering and a beautiful cover to enjoy the outdoors.
Location
State TX
County Brazoria
Community Curbs
Area Pearland
Interior
Interior Features Crown Molding, Double Vanity, Granite Counters, High Ceilings, Kitchen Island, Kitchen/Family Room Combo, Pots & Pan Drawers, Pantry, Separate Shower, Wired for Sound, Window Treatments, Ceiling Fan(s), Programmable Thermostat
Heating Central, Gas
Cooling Central Air, Electric
Flooring Carpet, Tile, Wood
Fireplace No
Appliance Dishwasher, Electric Oven, Gas Cooktop, Disposal, Microwave
Laundry Washer Hookup, Electric Dryer Hookup, Gas Dryer Hookup
Exterior
Exterior Feature Covered Patio, Fully Fenced, Patio
Parking Features Attached, Garage, Garage Door Opener
Garage Spaces 2.0
Community Features Curbs
Water Access Desc Public
Roof Type Composition
Porch Covered, Deck, Patio
Private Pool No
Building
Lot Description Subdivision, Backs to Greenbelt/Park
Story 2
Entry Level Two
Foundation Slab
Builder Name Beazer
Sewer Public Sewer
Water Public
Architectural Style Traditional
Level or Stories Two
New Construction No
Schools
Elementary Schools Barbara Cockrell Elementary School
Middle Schools Pearland Junior High West
High Schools Pearland High School
School District 42 - Pearland
Others
HOA Name Sterling ASI
Tax ID 4905-0001-005
Security Features Security System Owned,Smoke Detector(s)
Acceptable Financing Cash, Conventional, FHA, VA Loan
Listing Terms Cash, Conventional, FHA, VA Loan
Read Less Info
Want to know what your home might be worth? Contact us for a FREE valuation!

Our team is ready to help you sell your home for the highest possible price ASAP

Bought with REALM Real Estate Professional
GET MORE INFORMATION

REALTOR®






