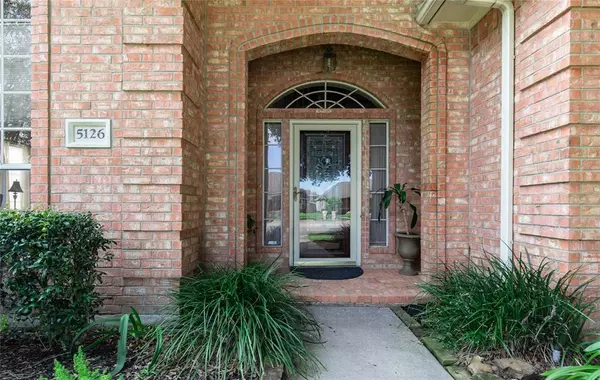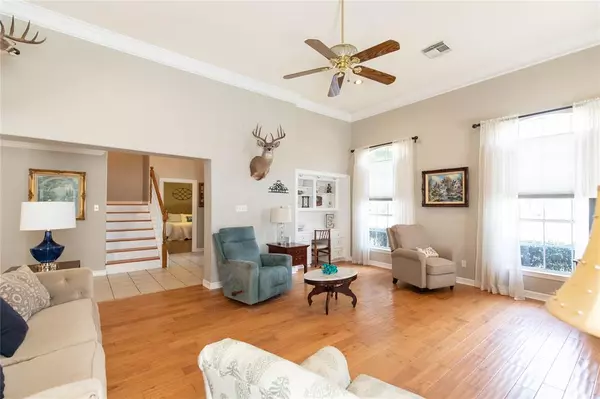$414,000
For more information regarding the value of a property, please contact us for a free consultation.
3 Beds
2.1 Baths
2,712 SqFt
SOLD DATE : 11/30/2021
Key Details
Property Type Single Family Home
Listing Status Sold
Purchase Type For Sale
Square Footage 2,712 sqft
Price per Sqft $143
Subdivision Vista Oaks Sec 01 Amd
MLS Listing ID 42118434
Sold Date 11/30/21
Style Traditional
Bedrooms 3
Full Baths 2
Half Baths 1
HOA Fees $25/ann
HOA Y/N 1
Year Built 1993
Annual Tax Amount $7,220
Tax Year 2020
Lot Size 9,503 Sqft
Acres 0.2182
Property Description
Elegant & Entertaining Living in this Remarkable Brick Home! Over 2700 sq. ft. of 3 Bedroom, 2.5 Bath, 2 Car Garage w/ 3rd Car Bay converted as Garage Apartment, AC Workshop, Home Office or Party Room! Classic Crown Molding thru out most of the Home. Enjoy the Tropical Paradise Backyard w/ Pool, Spa, Waterfall, Pergola Patio, Covered Patio & Lush Landscaping. Large Downstairs Primary Suite (18x14) w/ 2 Walk in Closets. Oversized Primary Bath w/ Jetted Tub, Double Vanity & Separate Shower* HUGE Family Room w/ Soaring Ceilings and Open to Formal Dining Room. Large Secondary Bedrooms (15x14) (15x11) w/Hollywood Bath! Wood or Tile Floors thru out. ALL Meticulously Cared for & Maintained! Zoned AC & Heat. Lawn Sprinkler. Add to your Space at this Wonderful End of the Cul de sac Location in the desirable Vista Oaks neighborhood w/ Pet Park & Walking Trail. Convenient to Sam Houston Tollway, Fairmont Shopping, Restaurants & Schools! Come OWN this Fabulous Home & Make it YOURS to ENJOY!
Location
State TX
County Harris
Area Pasadena
Rooms
Bedroom Description En-Suite Bath,Primary Bed - 1st Floor,Walk-In Closet
Other Rooms Breakfast Room, Family Room, Formal Dining, Garage Apartment, Living Area - 1st Floor, Living/Dining Combo, Utility Room in House
Master Bathroom Primary Bath: Double Sinks, Primary Bath: Jetted Tub, Primary Bath: Separate Shower, Secondary Bath(s): Double Sinks, Secondary Bath(s): Tub/Shower Combo
Kitchen Breakfast Bar, Pantry
Interior
Interior Features Crown Molding, Drapes/Curtains/Window Cover, Formal Entry/Foyer, High Ceiling, Spa/Hot Tub
Heating Central Gas, Zoned
Cooling Central Electric, Zoned
Flooring Tile, Wood
Fireplaces Number 1
Exterior
Exterior Feature Back Yard Fenced, Covered Patio/Deck, Detached Gar Apt /Quarters, Patio/Deck, Porch, Private Driveway, Spa/Hot Tub, Sprinkler System, Workshop
Garage Attached/Detached Garage, Oversized Garage
Garage Spaces 2.0
Garage Description Additional Parking, Auto Garage Door Opener
Pool Gunite, In Ground
Roof Type Composition
Street Surface Concrete,Curbs,Gutters
Private Pool Yes
Building
Lot Description Cul-De-Sac
Faces North
Story 2
Foundation Slab
Lot Size Range 0 Up To 1/4 Acre
Builder Name CARPENTER CUSTOM HOM
Sewer Public Sewer
Water Public Water
Structure Type Brick,Wood
New Construction No
Schools
Elementary Schools Turner Elementary School
Middle Schools Bondy Intermediate School
High Schools Memorial High School (Pasadena)
School District 41 - Pasadena
Others
HOA Fee Include Other,Recreational Facilities
Senior Community No
Restrictions Deed Restrictions
Tax ID 117-299-001-0005
Ownership Full Ownership
Energy Description Ceiling Fans,North/South Exposure
Acceptable Financing Cash Sale, Conventional, VA
Tax Rate 2.6902
Disclosures Sellers Disclosure
Listing Terms Cash Sale, Conventional, VA
Financing Cash Sale,Conventional,VA
Special Listing Condition Sellers Disclosure
Read Less Info
Want to know what your home might be worth? Contact us for a FREE valuation!

Our team is ready to help you sell your home for the highest possible price ASAP

Bought with JLA Realty
GET MORE INFORMATION

REALTOR®






