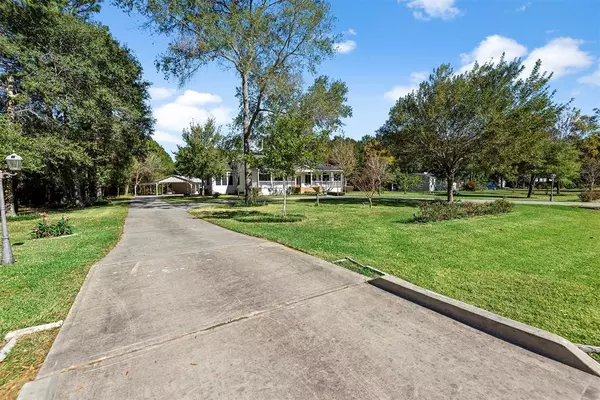$295,000
For more information regarding the value of a property, please contact us for a free consultation.
3 Beds
2 Baths
1,978 SqFt
SOLD DATE : 12/30/2021
Key Details
Property Type Single Family Home
Listing Status Sold
Purchase Type For Sale
Square Footage 1,978 sqft
Price per Sqft $159
Subdivision Piney Meadows 02
MLS Listing ID 47280837
Sold Date 12/30/21
Style Ranch
Bedrooms 3
Full Baths 2
HOA Fees $5/ann
HOA Y/N 1
Year Built 2012
Annual Tax Amount $4,120
Tax Year 2021
Lot Size 1.104 Acres
Acres 1.1037
Property Description
Immaculate home that offers a spacious floorplan ,wood floors, open kitchen to family room with Stainless steel appliances, NEW CARPET and so much more! The large living & dining areas are a true entertainer's delight with tons of natural sunlight. The primary bedroom boasts dual sinks, separate shower and tub along with a large closet. In addition to light & bright interior this home offers a wonderful outdoor covered patio perfect for entertaining family and friends. Did I mention this home also has tons of outdoor storage space, chicken coop area and an air conditions outdoor shed/workspace. LOCATION, LOCATION, LOCATION... located within minutes of I-45 and all Woodlands shopping and dining. Close proximity to area schools!!! Schedule you showing today!!!
Location
State TX
County Montgomery
Area Conroe Southeast
Rooms
Bedroom Description All Bedrooms Down,Walk-In Closet
Other Rooms Breakfast Room, Family Room, Kitchen/Dining Combo, Utility Room in House
Master Bathroom Primary Bath: Double Sinks, Primary Bath: Jetted Tub, Primary Bath: Separate Shower, Secondary Bath(s): Tub/Shower Combo
Kitchen Breakfast Bar, Island w/o Cooktop, Kitchen open to Family Room
Interior
Interior Features Alarm System - Owned, Fire/Smoke Alarm, High Ceiling, Refrigerator Included
Heating Central Electric
Cooling Central Electric
Flooring Carpet, Tile, Wood
Fireplaces Number 1
Fireplaces Type Gaslog Fireplace
Exterior
Exterior Feature Back Yard, Covered Patio/Deck, Porch
Carport Spaces 4
Garage Description Additional Parking, Circle Driveway
Roof Type Composition
Private Pool No
Building
Lot Description Cul-De-Sac, Subdivision Lot
Story 1
Foundation Slab on Builders Pier
Sewer Public Sewer
Water Public Water
Structure Type Cement Board
New Construction No
Schools
Elementary Schools Patterson Elementary School (Conroe)
Middle Schools Stockton Junior High School
High Schools Conroe High School
School District 11 - Conroe
Others
Senior Community No
Restrictions Mobile Home Allowed,Restricted
Tax ID 8012-02-02600
Energy Description Ceiling Fans
Acceptable Financing Cash Sale, Conventional, FHA
Tax Rate 2.2478
Disclosures Sellers Disclosure
Listing Terms Cash Sale, Conventional, FHA
Financing Cash Sale,Conventional,FHA
Special Listing Condition Sellers Disclosure
Read Less Info
Want to know what your home might be worth? Contact us for a FREE valuation!

Our team is ready to help you sell your home for the highest possible price ASAP

Bought with KAR Realty Group, LLC
GET MORE INFORMATION

REALTOR®






