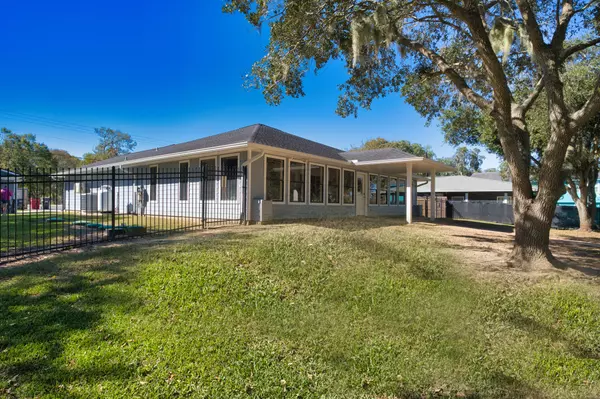
2 Beds
2 Baths
1,987 SqFt
2 Beds
2 Baths
1,987 SqFt
Key Details
Property Type Single Family Home
Sub Type Detached
Listing Status Active
Purchase Type For Sale
Square Footage 1,987 sqft
Price per Sqft $213
Subdivision Hampil-Charleton
MLS Listing ID 77215404
Style Traditional
Bedrooms 2
Full Baths 2
HOA Y/N No
Year Built 1997
Annual Tax Amount $7,243
Tax Year 2025
Lot Size 0.470 Acres
Acres 0.4703
Property Sub-Type Detached
Property Description
The Kitchen is a must see with its 8' x 8' Island featuring a 5 Burner gas cooktop, cabinets and seating all around to enjoy entertaining & dining. It features custom cabinets, granite counters with a farmhouse sink, reverse osmosis water, a walk-in pantry, and SS appliances. Large primary bedroom w/ tiled shower. The main bathroom has tiled shower as well. The sunroom is the perfect sitting area to watch the sunrise & set. Can be an office area, add bunk beds, you name it. Outdoors there is a 20 x 30 concrete slab on the riverside ready for an outdoor kitchen. 2-car garage, plus an 18 x 20 workshop. 50amp generator plug will run the power in the house, plus 50amp RV plug. This location on the river is wide & great for bird watching, saltwater fishing, boating & watersports. Private walkway to the 25'x 12' pier with attached seating. Just 10 minutes to Lake Jackson.1 hour to Houston.
Location
State TX
County Brazoria
Area West Of The Brazos
Interior
Interior Features Entrance Foyer, Granite Counters, Handicap Access, Kitchen Island, Kitchen/Family Room Combo, Pantry, Walk-In Pantry, Window Treatments, Ceiling Fan(s), Kitchen/Dining Combo, Programmable Thermostat
Heating Central, Electric
Cooling Central Air, Electric, Other
Flooring Plank, Tile, Vinyl
Fireplace No
Appliance Dishwasher, Electric Oven, Gas Cooktop, Microwave, Refrigerator, Water Softener Owned
Laundry Washer Hookup, Electric Dryer Hookup
Exterior
Exterior Feature Covered Patio, Fully Fenced, Fence, Handicap Accessible, Porch, Patio, Private Yard, Storage
Parking Features Attached, Driveway, Garage, Garage Door Opener
Garage Spaces 2.0
Fence Back Yard
Waterfront Description Bulkhead,Pier,River Front,Waterfront
Water Access Desc Well
Roof Type Composition
Accessibility Accessible Full Bath, Wheelchair Access
Porch Covered, Deck, Patio, Porch
Private Pool No
Building
Lot Description Waterfront, Side Yard
Faces West
Story 1
Entry Level One
Foundation Slab
Sewer Aerobic Septic
Water Well
Architectural Style Traditional
Level or Stories One
Additional Building Shed(s), Workshop
New Construction No
Schools
Elementary Schools Sweeny Elementary School
Middle Schools Sweeny Junior High School
High Schools Sweeny High School
School District 51 - Sweeny
Others
Tax ID 4610-0051-000
Security Features Security Gate,Gated with Attendant,Prewired,Security System Owned,Smoke Detector(s)
Acceptable Financing Cash, Conventional, FHA, VA Loan
Listing Terms Cash, Conventional, FHA, VA Loan
Virtual Tour https://view.paradym.com/idx/6418-County-Road-659-Brazoria-TX-77422/4947640

GET MORE INFORMATION

REALTOR®






