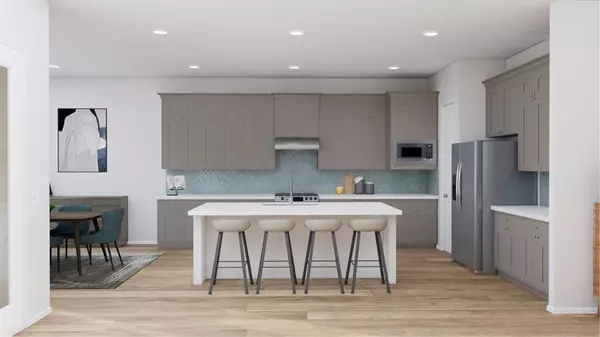4 Beds
3.1 Baths
3,053 SqFt
4 Beds
3.1 Baths
3,053 SqFt
Key Details
Property Type Single Family Home
Listing Status Active
Purchase Type For Sale
Square Footage 3,053 sqft
Price per Sqft $168
Subdivision The Highlands
MLS Listing ID 82044866
Style Traditional
Bedrooms 4
Full Baths 3
Half Baths 1
HOA Fees $1,420/ann
HOA Y/N 1
Year Built 2025
Tax Year 2023
Property Description
This single-story home offers plenty of space for living and entertaining. Near the entry is a study with double doors, just off the foyer, as well as two secondary bedrooms. As the foyer extends, there is a game room to the left and a laundry room and bedroom suite to the right, just before the open layout shared by the kitchen, dining room and family room that opens to a covered patio. The owner's suite is tucked in a private back corner, complete with a large bathroom and walk-in closet.
Prices and features may vary and are subject to change. Photos are for illustrative purposes only.
Location
State TX
County Montgomery
Area Porter/New Caney West
Rooms
Other Rooms Gameroom Down
Interior
Heating Central Gas
Cooling Central Electric
Exterior
Parking Features Attached Garage
Garage Spaces 2.0
Roof Type Composition
Street Surface Concrete
Private Pool No
Building
Lot Description Subdivision Lot
Dwelling Type Free Standing
Story 2
Foundation Slab
Lot Size Range 0 Up To 1/4 Acre
Builder Name Lennar Homes
Water Water District
Structure Type Brick,Cement Board
New Construction Yes
Schools
Elementary Schools Robert Crippen Elementary School
Middle Schools White Oak Middle School (New Caney)
High Schools Porter High School (New Caney)
School District 39 - New Caney
Others
Senior Community No
Restrictions Deed Restrictions
Tax ID na
Ownership Full Ownership
Acceptable Financing Cash Sale, Conventional, FHA, VA
Tax Rate 3.38
Disclosures Mud, Other Disclosures
Listing Terms Cash Sale, Conventional, FHA, VA
Financing Cash Sale,Conventional,FHA,VA
Special Listing Condition Mud, Other Disclosures

GET MORE INFORMATION
REALTOR®






