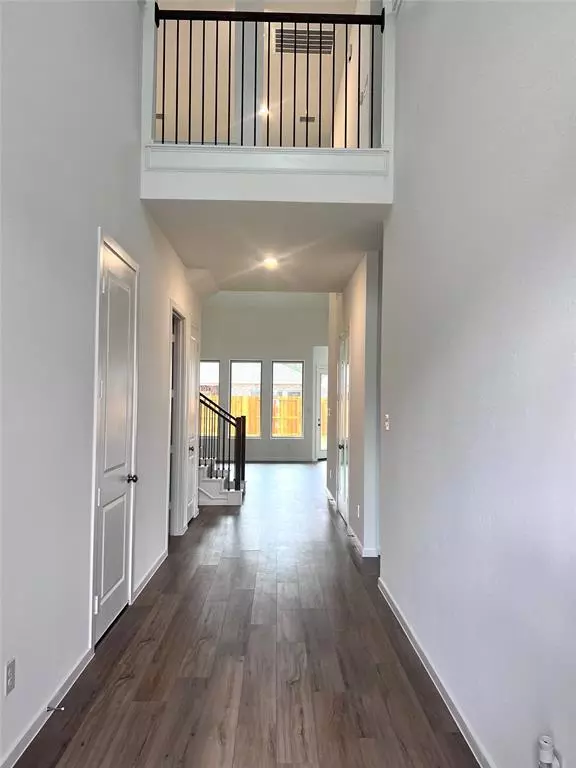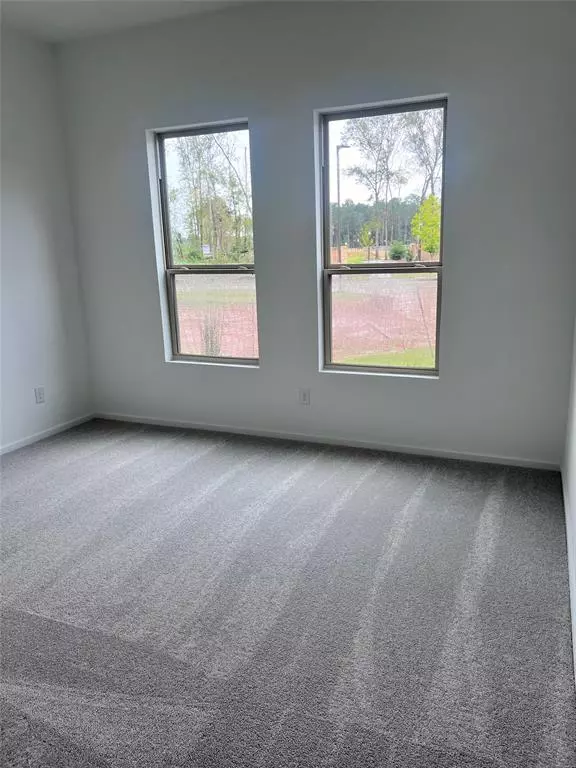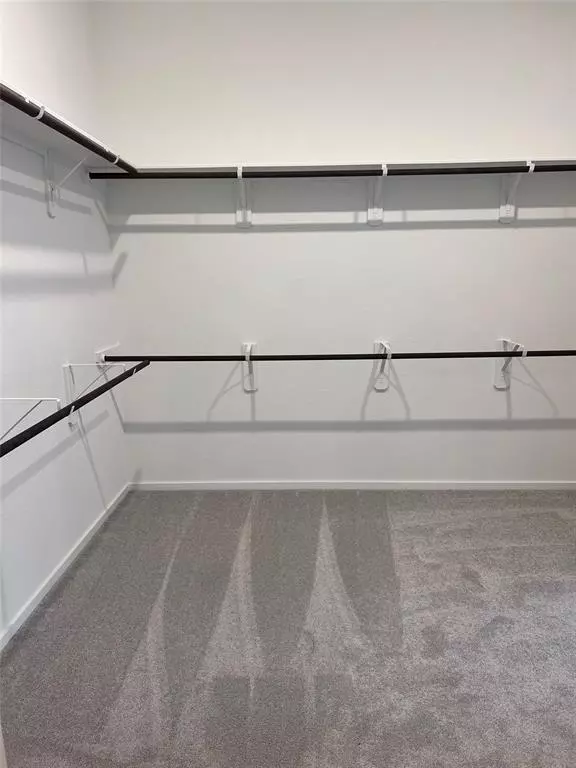
4 Beds
3.1 Baths
2,927 SqFt
4 Beds
3.1 Baths
2,927 SqFt
Key Details
Property Type Single Family Home
Sub Type Single Family Detached
Listing Status Active
Purchase Type For Rent
Square Footage 2,927 sqft
Subdivision The Highlands
MLS Listing ID 94741006
Bedrooms 4
Full Baths 3
Half Baths 1
Rental Info Long Term,One Year
Year Built 2024
Available Date 2024-11-18
Property Description
The first floor of this two-story home shares an open layout between the kitchen, dining room and family room for entertaining easy and access to a covered patio for outdoor lounging. An owner's suite is just off the shared living space and features an en-suite bathroom and walk-in closet directly to the laundry room for more convenience. A study is near the entry, ideal for a home office, and a secondary bedroom with a private bathroom, perfect for overnight guests. Upstairs are two secondary bedrooms and a multifunctional game room.
Location
State TX
County Montgomery
Area Porter/New Caney West
Interior
Heating Central Gas
Cooling Central Electric
Appliance Dryer Included, Refrigerator, Washer Included
Exterior
Garage Attached Garage
Garage Spaces 2.0
Private Pool No
Building
Lot Description Cul-De-Sac
Story 2
Water Water District
New Construction Yes
Schools
Elementary Schools Robert Crippen Elementary School
Middle Schools White Oak Middle School (New Caney)
High Schools Porter High School (New Caney)
School District 39 - New Caney
Others
Pets Allowed Case By Case Basis
Senior Community No
Restrictions Deed Restrictions
Tax ID 5829-14-07700
Disclosures Mud
Special Listing Condition Mud
Pets Description Case By Case Basis

GET MORE INFORMATION

REALTOR®






