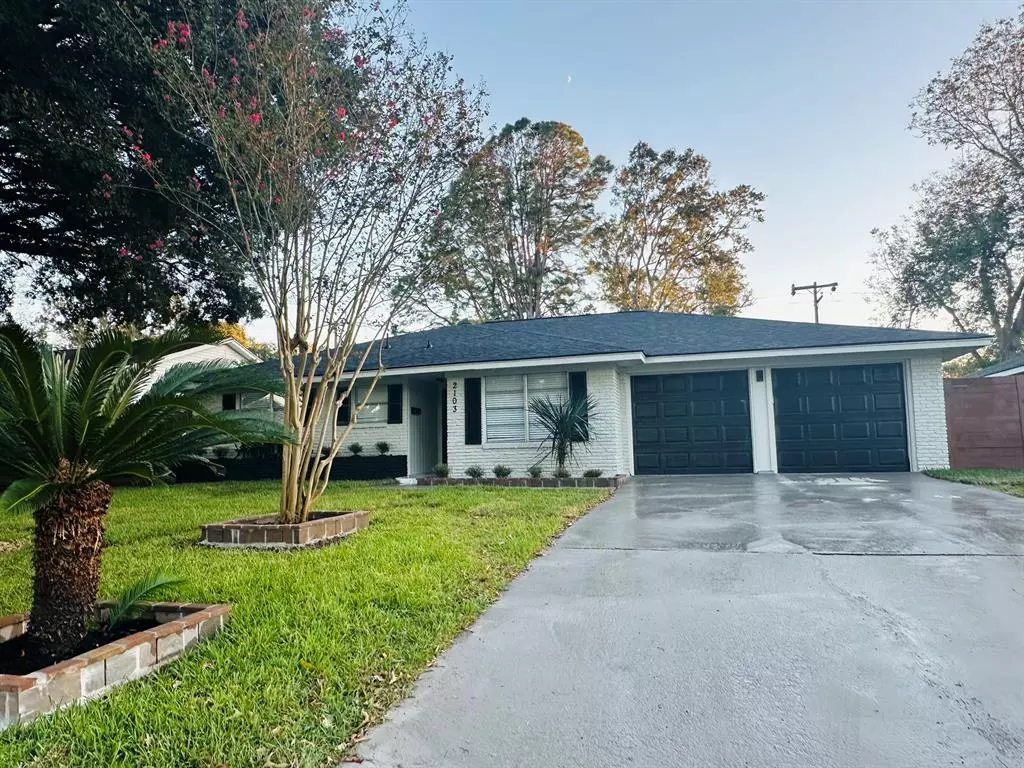
4 Beds
2 Baths
1,728 SqFt
4 Beds
2 Baths
1,728 SqFt
Key Details
Property Type Single Family Home
Sub Type Single Family Detached
Listing Status Active
Purchase Type For Rent
Square Footage 1,728 sqft
Subdivision Plumwood
MLS Listing ID 43122958
Style Traditional
Bedrooms 4
Full Baths 2
Rental Info Long Term,One Year,Section 8
Year Built 1962
Available Date 2024-11-07
Lot Size 7,920 Sqft
Acres 0.1659
Property Description
Kitchen with granite counter tops, deep stainless steel sinks, kitchen open to breakfast and formal dining, open floor plans, ceiling fans, custom blinds, new black roof, new central AC & heating systems, metal cover back patio for family gathering & entertainment. Nice fenced backward for privacy. Quiet, Cul-de-sac street, enjoy peace of mind like a new home feeling- Make it yours! please call today to view. No HOA, low tax! Beautiful location & neighborhood.
Location
State TX
County Harris
Area Baytown/Harris County
Rooms
Bedroom Description All Bedrooms Down,Primary Bed - 1st Floor,Walk-In Closet
Other Rooms Breakfast Room, Den, Family Room, Formal Dining, Living Area - 1st Floor, Utility Room in House
Master Bathroom Primary Bath: Shower Only, Secondary Bath(s): Soaking Tub, Vanity Area
Den/Bedroom Plus 4
Kitchen Breakfast Bar, Pantry
Interior
Interior Features Fire/Smoke Alarm, Prewired for Alarm System, Window Coverings
Heating Central Electric
Cooling Central Electric
Flooring Laminate, Tile
Appliance Electric Dryer Connection
Exterior
Exterior Feature Back Yard, Back Yard Fenced, Fully Fenced, Patio/Deck, Sprinkler System, Subdivision Tennis Court
Garage Attached Garage
Garage Spaces 2.0
Street Surface Concrete
Private Pool No
Building
Lot Description Cul-De-Sac, Subdivision Lot
Story 1
Lot Size Range 0 Up To 1/4 Acre
Sewer Public Sewer
Water Public Water
New Construction No
Schools
Elementary Schools Lorenzo De Zavala Elementary School (Goose Creek)
Middle Schools Cedar Bayou J H
High Schools Sterling High School (Goose Creek)
School District 23 - Goose Creek Consolidated
Others
Pets Allowed Case By Case Basis
Senior Community No
Restrictions Restricted,Unknown
Tax ID 090-240-000-0028
Energy Description Ceiling Fans
Disclosures Owner/Agent, Sellers Disclosure
Special Listing Condition Owner/Agent, Sellers Disclosure
Pets Description Case By Case Basis

GET MORE INFORMATION

REALTOR®






