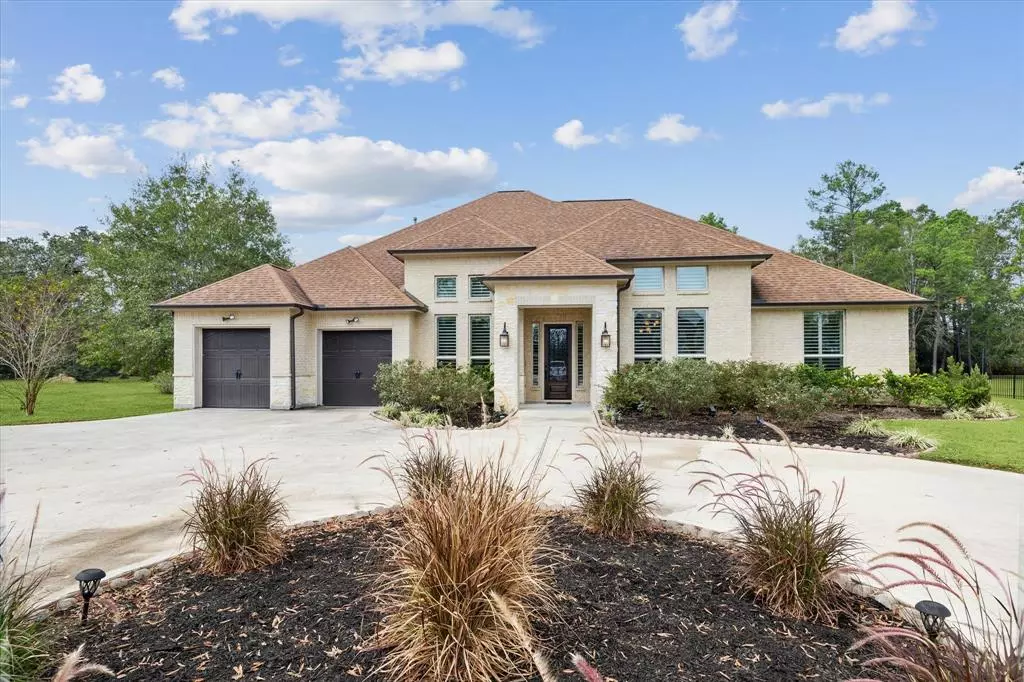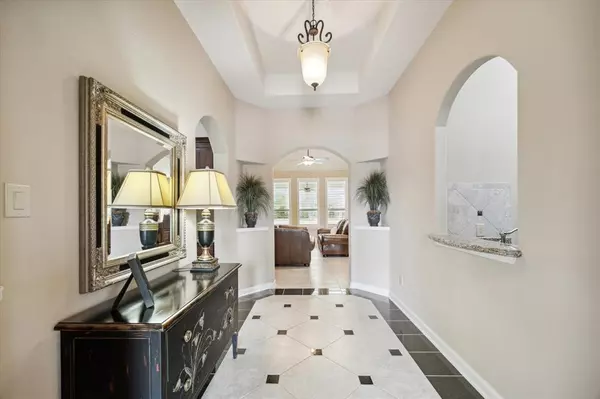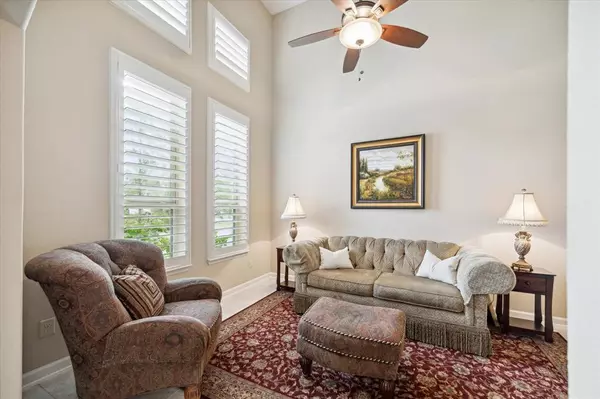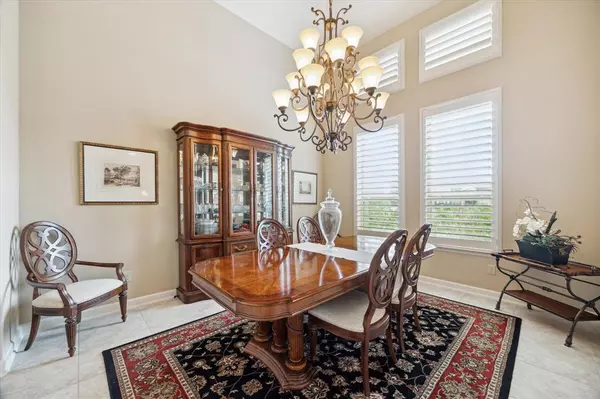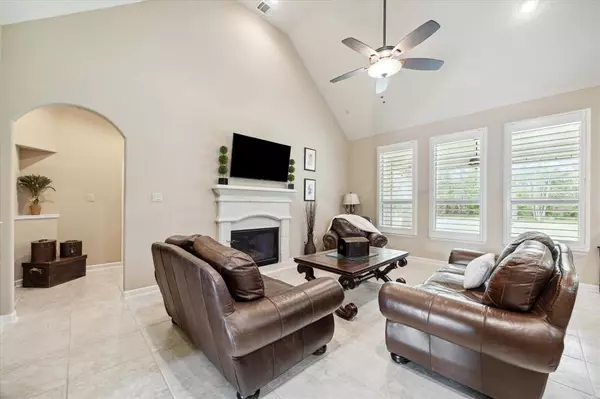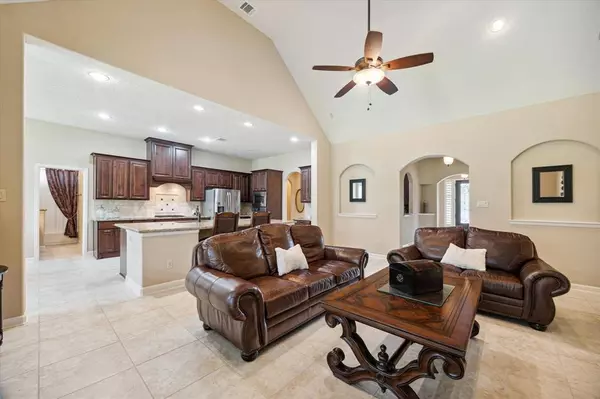3 Beds
3 Baths
3,002 SqFt
3 Beds
3 Baths
3,002 SqFt
Key Details
Property Type Single Family Home
Listing Status Active
Purchase Type For Sale
Square Footage 3,002 sqft
Price per Sqft $283
Subdivision Benders Landing Estates 06
MLS Listing ID 64878213
Style Contemporary/Modern
Bedrooms 3
Full Baths 3
HOA Fees $1,500/ann
HOA Y/N 1
Year Built 2014
Annual Tax Amount $11,420
Tax Year 2024
Lot Size 0.999 Acres
Acres 0.9995
Property Description
3 Bedroom/3 Bath/3 Car Garage. Features include; Tile Floors, Custom Cabinets, Split Floor Plan, 24KW Generac Generator, Reverse Osmosis Water Filtration System (Kitchen), Whole Home Water Softener System, Accessible Doorways, Accessible Primary Bathroom/Shower, Planatation Shutters and Widened Doorways. EASILY ACCESSIBLE ROADS/HIGHWAYS (GRAND 99, I-45, HARDY TOLL, BELTWAY 8). DOWNTOWN HOUSTON (25-30 MINUTES), THE WOODLANDS (MALL) (10 MINUTES), CITY PLACE (10 MINUTES), CONROE (15/20 MINUTES.) THIS COMMUNITY ALSO IS ROUGHLY (3/5 MINUTES) FROM LOCAL GROCERY STORES: MARKETPLACE KROGER, HEB, ALDI AND WALMART. SPORTS/FOOD/ENTERTAINMENT: (3/5 MINUTES) REGAL MOVIE THEATER, BYTES (UPSCALE ARCADE), GYMNASTICS, COMMUNITY FIELDHOUSE (FAMILY FUN/ENTERTAINMENT) AND MANY RESTAURANTS AND MANY LOCAL EATERIES.
Location
State TX
County Montgomery
Area Spring Northeast
Rooms
Bedroom Description All Bedrooms Down,Primary Bed - 1st Floor,Split Plan,Walk-In Closet
Other Rooms Breakfast Room, Butlers Pantry, Entry, Family Room, Formal Dining, Formal Living, Home Office/Study
Master Bathroom Primary Bath: Separate Shower, Secondary Bath(s): Tub/Shower Combo
Kitchen Breakfast Bar, Butler Pantry, Kitchen open to Family Room, Pantry, Reverse Osmosis, Walk-in Pantry
Interior
Interior Features Alarm System - Owned, Disabled Access, Fire/Smoke Alarm, Formal Entry/Foyer, Intercom System, Refrigerator Included, Water Softener - Owned, Window Coverings
Heating Central Gas
Cooling Zoned
Flooring Tile
Fireplaces Number 1
Fireplaces Type Gas Connections
Exterior
Exterior Feature Back Yard, Partially Fenced, Patio/Deck, Side Yard, Sprinkler System, Subdivision Tennis Court
Parking Features Attached Garage, Tandem
Garage Spaces 3.0
Garage Description Auto Garage Door Opener, Circle Driveway
Roof Type Composition
Street Surface Asphalt
Private Pool No
Building
Lot Description Subdivision Lot, Wooded
Dwelling Type Free Standing
Story 1
Foundation Slab
Lot Size Range 1 Up to 2 Acres
Sewer Septic Tank
Structure Type Brick,Stucco
New Construction No
Schools
Elementary Schools Hines Elementary
Middle Schools York Junior High School
High Schools Grand Oaks High School
School District 11 - Conroe
Others
HOA Fee Include Clubhouse
Senior Community No
Restrictions Deed Restrictions,Restricted
Tax ID 2572-06-00700
Ownership Full Ownership
Energy Description Ceiling Fans,Generator,High-Efficiency HVAC
Acceptable Financing Cash Sale, Conventional, FHA, VA
Tax Rate 1.5757
Disclosures Sellers Disclosure
Listing Terms Cash Sale, Conventional, FHA, VA
Financing Cash Sale,Conventional,FHA,VA
Special Listing Condition Sellers Disclosure

GET MORE INFORMATION
REALTOR®

