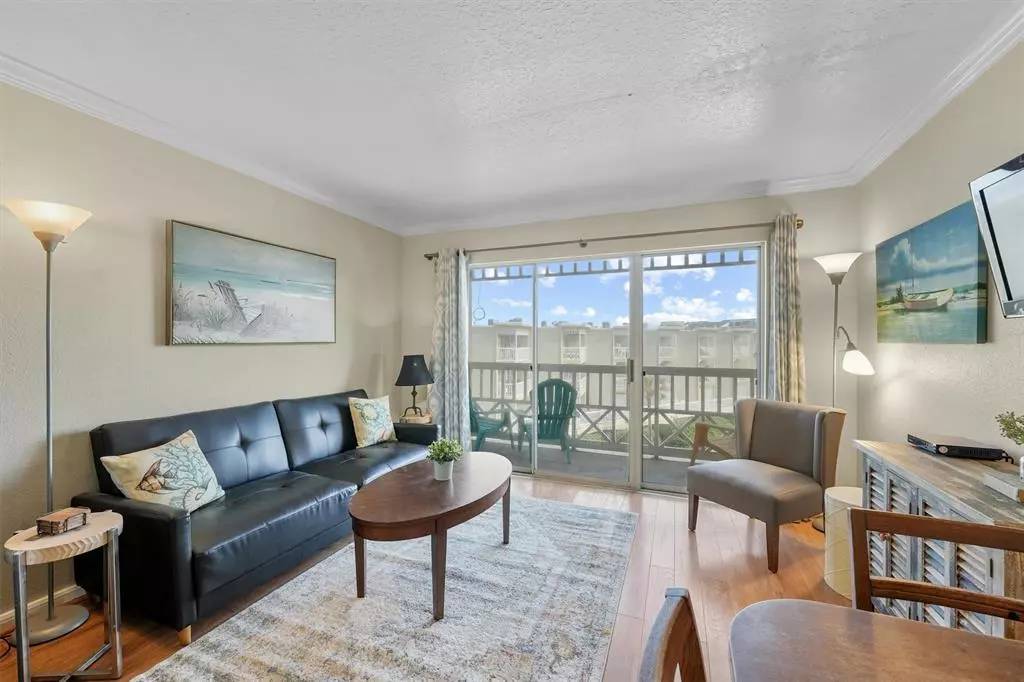
1 Bed
1 Bath
480 SqFt
1 Bed
1 Bath
480 SqFt
Key Details
Property Type Condo, Townhouse
Sub Type Condominium
Listing Status Active
Purchase Type For Sale
Square Footage 480 sqft
Price per Sqft $385
Subdivision Victorian Condo
MLS Listing ID 37254788
Style Victorian
Bedrooms 1
Full Baths 1
HOA Fees $476/mo
Year Built 1980
Annual Tax Amount $3,408
Tax Year 2023
Lot Size 480 Sqft
Property Description
Relax in the cozy bedroom, designed for tranquility, and enjoy the convenience of a brand-new HVAC system (October 2024) to keep you cool or warm year-round. This condo is not just a home; it's an ideal investment opportunity or vacation getaway, with the potential for rental income in a sought-after location. Enjoy easy access to the beach and local attractions, making it a perfect choice for your next adventure. Don't miss your chance to own a piece of paradise in Galveston!
Location
State TX
County Galveston
Area Near West End
Rooms
Bedroom Description Built-In Bunk Beds
Other Rooms 1 Living Area, Breakfast Room
Kitchen Kitchen open to Family Room, Pantry, Walk-in Pantry
Interior
Heating Central Electric
Cooling Central Electric
Appliance Refrigerator
Laundry Central Laundry
Exterior
Waterfront Description Beach View
View South
Roof Type Composition
Private Pool No
Building
Story 1
Unit Location Overlooking Pool,Water View
Entry Level 3rd Level
Foundation On Stilts
Sewer Public Sewer
Water Public Water
Structure Type Aluminum,Cement Board
New Construction No
Schools
Elementary Schools Gisd Open Enroll
Middle Schools Gisd Open Enroll
High Schools Ball High School
School District 22 - Galveston
Others
HOA Fee Include Cable TV,Clubhouse,Courtesy Patrol,Exterior Building,Grounds,Insurance,Internet,Limited Access Gates,Recreational Facilities,Trash Removal,Water and Sewer
Senior Community No
Tax ID 7310-0005-5304-000
Acceptable Financing Cash Sale, Conventional, FHA, Investor
Tax Rate 1.7477
Disclosures Sellers Disclosure
Listing Terms Cash Sale, Conventional, FHA, Investor
Financing Cash Sale,Conventional,FHA,Investor
Special Listing Condition Sellers Disclosure

GET MORE INFORMATION

REALTOR®






