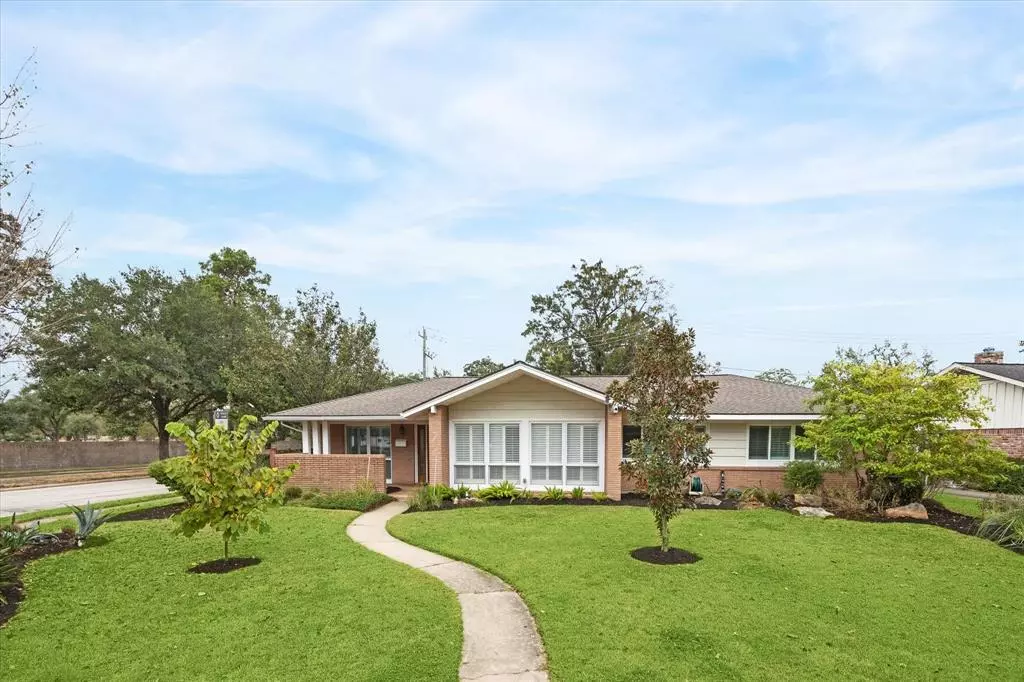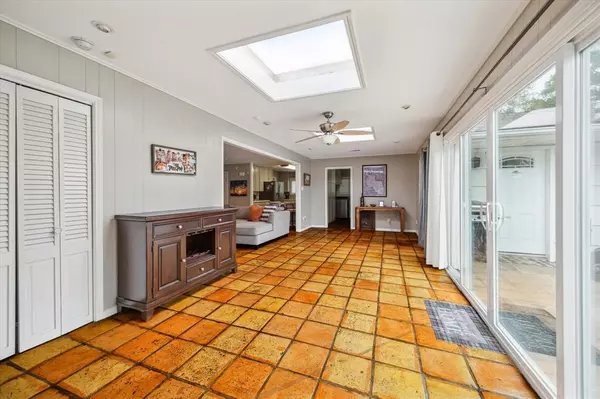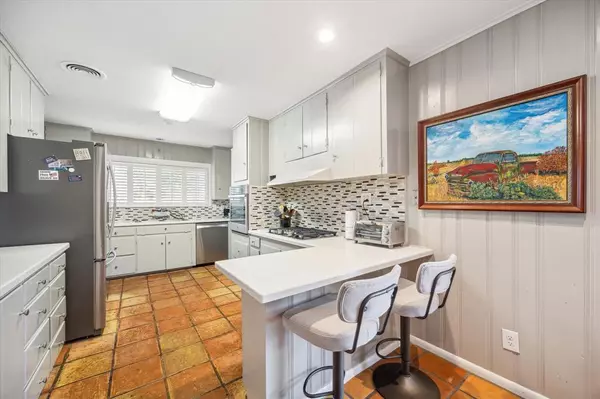
3 Beds
2 Baths
2,585 SqFt
3 Beds
2 Baths
2,585 SqFt
Key Details
Property Type Single Family Home
Listing Status Active
Purchase Type For Sale
Square Footage 2,585 sqft
Price per Sqft $309
Subdivision Afton Village Sec 01
MLS Listing ID 95416226
Style Other Style
Bedrooms 3
Full Baths 2
HOA Fees $150/ann
HOA Y/N 1
Year Built 1955
Annual Tax Amount $12,711
Tax Year 2023
Lot Size 9,923 Sqft
Acres 0.2278
Property Description
Outside, enjoy morning coffee or host gatherings on the charming patio or under the covered pergola. Home is minutes from dining, shopping, Memorial City, and Town & Country, plus Memorial Park’s championship golf course.
With recent modern updates, including fully renovated bathrooms, a new roof, rewiring, and PEX piping, this home is truly move-in ready, yet offers plenty of potential to make it uniquely yours. Don’t miss the chance to make this bright and versatile space your own!
Room sizes are approximate; buyer to verify. Washer and dryer can be included with purchase.
Location
State TX
County Harris
Area Spring Branch
Rooms
Bedroom Description All Bedrooms Down
Other Rooms Family Room, Formal Dining, Home Office/Study, Sun Room, Utility Room in House
Interior
Heating Central Gas
Cooling Central Electric
Flooring Tile
Exterior
Exterior Feature Back Yard, Back Yard Fenced
Garage Attached Garage
Garage Spaces 2.0
Pool Gunite, In Ground
Roof Type Composition
Private Pool Yes
Building
Lot Description Corner
Dwelling Type Free Standing
Story 1
Foundation Slab
Lot Size Range 0 Up To 1/4 Acre
Sewer Public Sewer
Water Public Water
Structure Type Brick,Cement Board
New Construction No
Schools
Elementary Schools Housman Elementary School
Middle Schools Spring Branch Middle School (Spring Branch)
High Schools Memorial High School (Spring Branch)
School District 49 - Spring Branch
Others
Senior Community No
Restrictions Deed Restrictions
Tax ID 083-243-000-0026
Acceptable Financing Cash Sale, Conventional
Tax Rate 2.2332
Disclosures Sellers Disclosure
Listing Terms Cash Sale, Conventional
Financing Cash Sale,Conventional
Special Listing Condition Sellers Disclosure

GET MORE INFORMATION

REALTOR®






