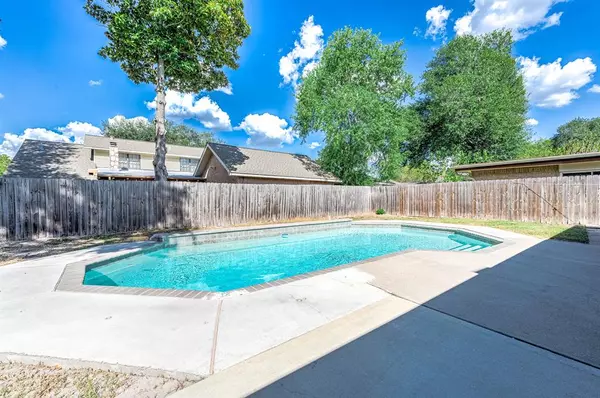
3 Beds
2 Baths
1,598 SqFt
3 Beds
2 Baths
1,598 SqFt
Key Details
Property Type Single Family Home
Listing Status Active
Purchase Type For Sale
Square Footage 1,598 sqft
Price per Sqft $181
Subdivision Briar Park Sec 01
MLS Listing ID 41437161
Style Traditional
Bedrooms 3
Full Baths 2
HOA Fees $569/ann
HOA Y/N 1
Year Built 1970
Annual Tax Amount $4,133
Tax Year 2023
Lot Size 7,150 Sqft
Acres 0.1641
Property Description
The kitchen boasts a breakfast area, complemented by a formal dining space for special gatherings. The large primary bedroom provides a serene retreat, while the secondary bedrooms offer plenty of space for guests.
Step outside to a gorgeous backyard with a sparkling pool, ideal for cooling off on hot summer days. Situated in a great community, this home is sure to go fast.
Location
State TX
County Harris
Area Energy Corridor
Rooms
Bedroom Description All Bedrooms Down,Primary Bed - 1st Floor,Walk-In Closet
Other Rooms 1 Living Area, Home Office/Study, Living Area - 1st Floor, Living/Dining Combo
Master Bathroom Primary Bath: Tub/Shower Combo, Secondary Bath(s): Tub/Shower Combo
Interior
Interior Features Window Coverings
Heating Central Gas
Cooling Central Electric
Flooring Vinyl
Fireplaces Number 1
Exterior
Exterior Feature Back Yard, Back Yard Fenced
Garage Attached Garage
Garage Spaces 2.0
Pool Enclosed
Roof Type Composition
Private Pool Yes
Building
Lot Description Subdivision Lot
Dwelling Type Free Standing
Story 1
Foundation Slab
Lot Size Range 0 Up To 1/4 Acre
Sewer Public Sewer
Water Public Water
Structure Type Brick
New Construction No
Schools
Elementary Schools Daily Elementary School
Middle Schools West Briar Middle School
High Schools Westside High School
School District 27 - Houston
Others
Senior Community No
Restrictions Unknown
Tax ID 100-529-000-0012
Ownership Full Ownership
Acceptable Financing Cash Sale, Conventional, FHA, VA
Tax Rate 2.0148
Disclosures Sellers Disclosure
Listing Terms Cash Sale, Conventional, FHA, VA
Financing Cash Sale,Conventional,FHA,VA
Special Listing Condition Sellers Disclosure

GET MORE INFORMATION

REALTOR®






