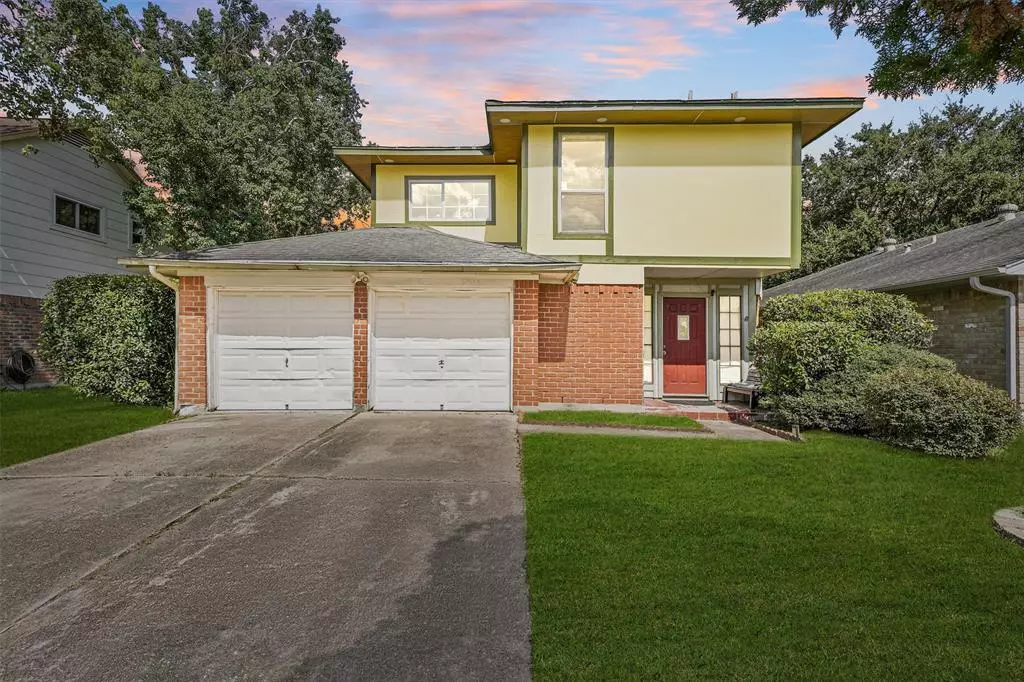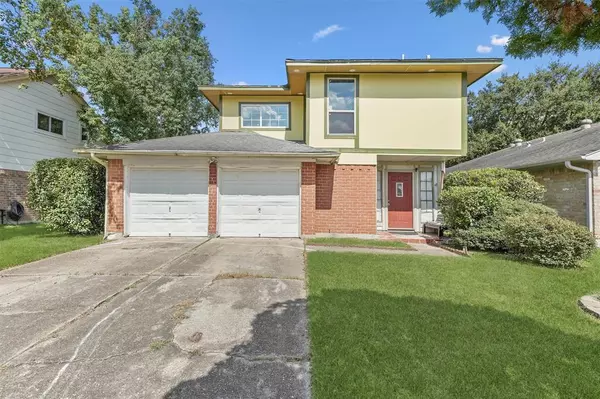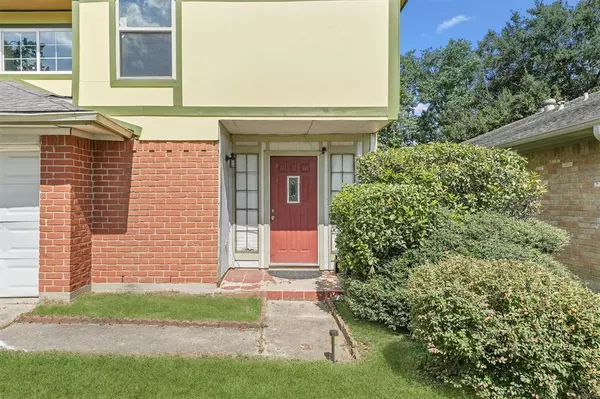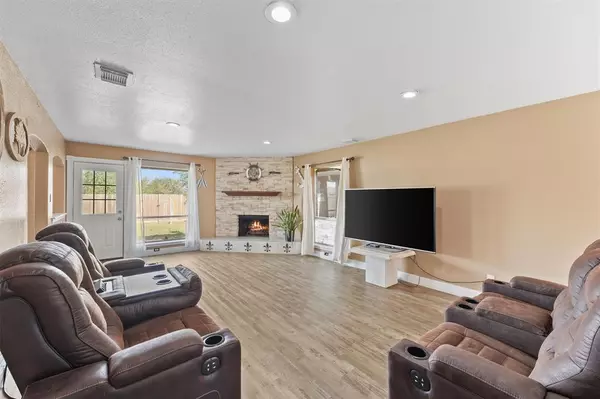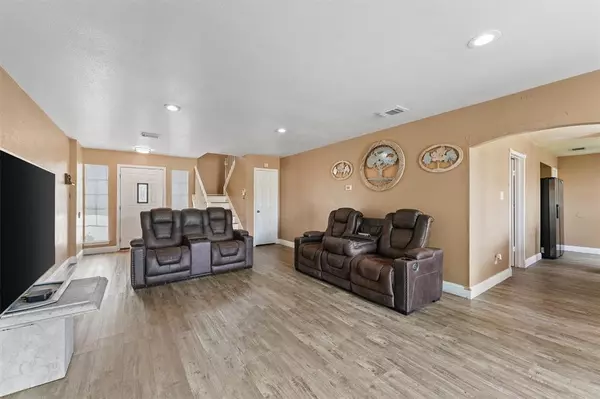
4 Beds
2.1 Baths
1,694 SqFt
4 Beds
2.1 Baths
1,694 SqFt
Key Details
Property Type Single Family Home
Listing Status Pending
Purchase Type For Sale
Square Footage 1,694 sqft
Price per Sqft $121
Subdivision Kirkwood South Sec 06
MLS Listing ID 80286142
Style Traditional
Bedrooms 4
Full Baths 2
Half Baths 1
HOA Fees $190/ann
HOA Y/N 1
Year Built 1979
Annual Tax Amount $4,720
Tax Year 2023
Lot Size 8,500 Sqft
Acres 0.1951
Property Description
Discover the potential of this 4-bedroom, 2.5-bath home nestled in a peaceful neighborhood. Featuring a spacious living area, this home offers a versatile floor plan perfect for personalization and updates to suit your style. The kitchen is filled with natural light, providing the perfect setting for culinary creativity. A generously sized backyard awaits, offering space for outdoor entertaining or peaceful relaxation. Never Flooded. Located in a well-established community with convenient access to local amenities, parks, and top-rated schools, this property is perfect for those looking to add their personal touch and create a dream home. Don’t miss out on this unique opportunity!
Location
State TX
County Harris
Area Southbelt/Ellington
Rooms
Bedroom Description All Bedrooms Up
Interior
Heating Central Electric
Cooling Central Electric
Fireplaces Number 1
Exterior
Garage Attached Garage
Garage Spaces 2.0
Roof Type Composition
Private Pool No
Building
Lot Description Subdivision Lot
Dwelling Type Free Standing
Story 2
Foundation Slab
Lot Size Range 0 Up To 1/4 Acre
Water Water District
Structure Type Brick,Cement Board
New Construction No
Schools
Elementary Schools Meador Elementary School
Middle Schools Morris Middle School (Pasadena)
High Schools Dobie High School
School District 41 - Pasadena
Others
Senior Community No
Restrictions Deed Restrictions
Tax ID 111-666-000-0033
Acceptable Financing Cash Sale, Conventional, FHA
Tax Rate 2.3195
Disclosures Sellers Disclosure
Listing Terms Cash Sale, Conventional, FHA
Financing Cash Sale,Conventional,FHA
Special Listing Condition Sellers Disclosure

GET MORE INFORMATION

REALTOR®

