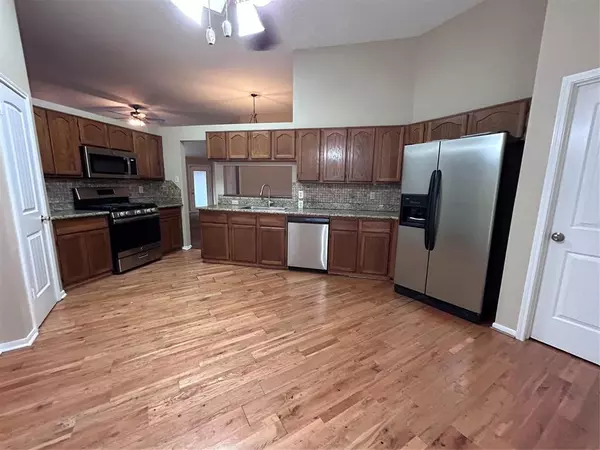
4 Beds
2 Baths
2,022 SqFt
4 Beds
2 Baths
2,022 SqFt
Key Details
Property Type Single Family Home
Sub Type Single Family Detached
Listing Status Active
Purchase Type For Rent
Square Footage 2,022 sqft
Subdivision Westfield Glen
MLS Listing ID 35647336
Style Traditional
Bedrooms 4
Full Baths 2
Rental Info One Year
Year Built 1991
Available Date 2024-09-05
Lot Size 8,000 Sqft
Acres 0.1837
Property Description
The primary suite includes two small bedroom closets and a large walk-in closet in the bathroom.
The shaded backyard provides a great space for outdoor enjoyment. Additionally, there’s a 2-car garage for parking or storage.
Location
State TX
County Harris
Area Aldine Area
Rooms
Bedroom Description All Bedrooms Down,En-Suite Bath,Primary Bed - 1st Floor,Split Plan,Walk-In Closet
Other Rooms 1 Living Area, Breakfast Room, Formal Dining, Kitchen/Dining Combo, Living Area - 1st Floor, Utility Room in House
Master Bathroom Full Secondary Bathroom Down, Hollywood Bath, Primary Bath: Double Sinks, Primary Bath: Separate Shower, Primary Bath: Soaking Tub, Vanity Area
Den/Bedroom Plus 4
Kitchen Breakfast Bar, Pantry
Interior
Interior Features High Ceiling, Refrigerator Included
Heating Central Gas
Cooling Central Electric
Flooring Carpet, Wood
Fireplaces Number 1
Fireplaces Type Gas Connections, Gaslog Fireplace
Appliance Refrigerator
Exterior
Exterior Feature Back Yard, Back Yard Fenced, Private Driveway
Garage Attached Garage
Garage Spaces 2.0
Garage Description Auto Garage Door Opener, Double-Wide Driveway
Utilities Available Phone
Street Surface Concrete
Private Pool No
Building
Lot Description Subdivision Lot
Story 1
Water Water District
New Construction No
Schools
Elementary Schools Dunn Elementary School (Aldine)
Middle Schools Teague Middle School
High Schools Nimitz High School (Aldine)
School District 1 - Aldine
Others
Pets Allowed Case By Case Basis
Senior Community No
Restrictions Deed Restrictions
Tax ID 116-117-009-0177
Energy Description Ceiling Fans,Digital Program Thermostat
Disclosures Other Disclosures
Special Listing Condition Other Disclosures
Pets Description Case By Case Basis

GET MORE INFORMATION

REALTOR®






