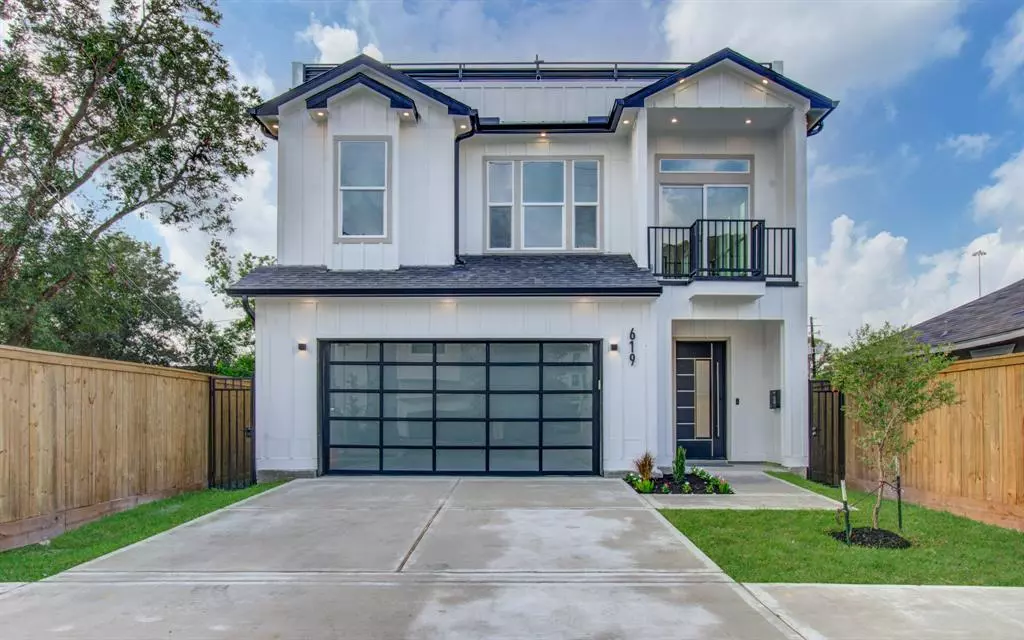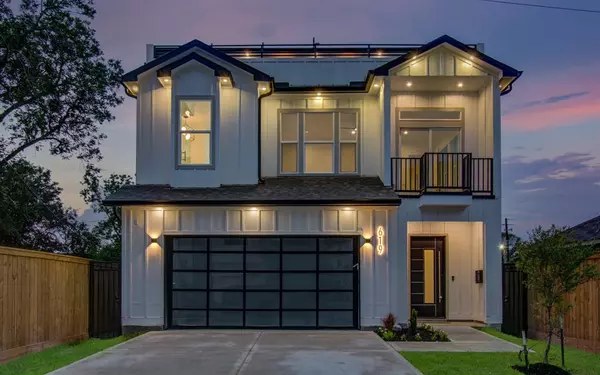
4 Beds
3.1 Baths
2,906 SqFt
4 Beds
3.1 Baths
2,906 SqFt
Key Details
Property Type Single Family Home
Listing Status Pending
Purchase Type For Sale
Square Footage 2,906 sqft
Price per Sqft $299
Subdivision Kluski Place Sec 2
MLS Listing ID 11495295
Style Contemporary/Modern
Bedrooms 4
Full Baths 3
Half Baths 1
Year Built 2024
Annual Tax Amount $4,327
Tax Year 2023
Lot Size 2,850 Sqft
Acres 0.0654
Property Description
The exterior is enhanced by a tall iron front door, modern garage glass door and soffit lighting. As you walk in inside, a tall custom coat area in the entryway, complete with a shiplap ceiling design. The kitchen and living area flow together, showcasing white oak cabinets around the fireplace. Full porcelain slabs adorn the fireplace wall, while the kitchen boasts quartz countertops and chevron calacatta marble mesh backsplash. The home is pre-wired for alarm, speakers, and cameras.
The kitchen is outfitted with new appliances, custom-built inset cabinetry, and a walk-in pantry. A waterfall island and wine bar. The master bedroom features its own balcony, along with a lavish bathroom and a custom walk-in closet. Hardwood flooring and solid steps are throughout. Notably, no mandatory HOA fees.
Location
State TX
County Harris
Area Heights/Greater Heights
Rooms
Bedroom Description Walk-In Closet
Other Rooms Entry, Gameroom Up, Kitchen/Dining Combo, Wine Room
Master Bathroom Primary Bath: Soaking Tub, Vanity Area
Den/Bedroom Plus 4
Kitchen Butler Pantry, Kitchen open to Family Room, Pantry, Pot Filler, Soft Closing Cabinets, Soft Closing Drawers, Under Cabinet Lighting, Walk-in Pantry
Interior
Interior Features 2 Staircases, Balcony, Crown Molding, Fire/Smoke Alarm, Formal Entry/Foyer, High Ceiling
Heating Central Electric, Central Gas
Cooling Central Electric, Central Gas
Flooring Engineered Wood, Tile, Wood
Fireplaces Number 1
Exterior
Exterior Feature Balcony
Garage Attached Garage
Garage Spaces 2.0
Roof Type Wood Shingle
Private Pool No
Building
Lot Description Other
Dwelling Type Free Standing
Story 3
Foundation Slab
Lot Size Range 0 Up To 1/4 Acre
Builder Name MEVS BUILDING AND CONSTRUCTION INC
Sewer Public Sewer
Water Public Water, Water District
Structure Type Cement Board
New Construction Yes
Schools
Elementary Schools Field Elementary School
Middle Schools Hamilton Middle School (Houston)
High Schools Heights High School
School District 27 - Houston
Others
Senior Community No
Restrictions No Restrictions,Unknown
Tax ID 133-711-002-0001
Tax Rate 2.0148
Disclosures No Disclosures
Special Listing Condition No Disclosures

GET MORE INFORMATION

REALTOR®






