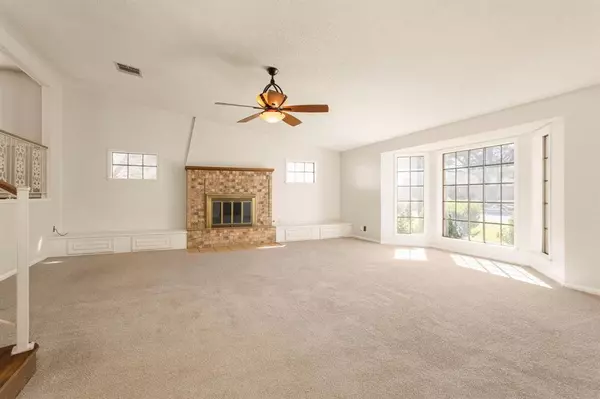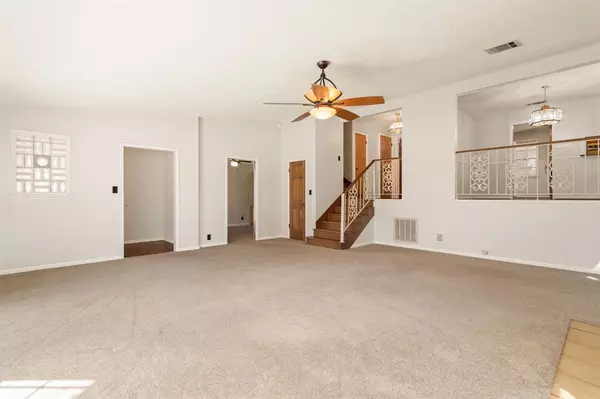
5 Beds
4 Baths
4,032 SqFt
5 Beds
4 Baths
4,032 SqFt
Key Details
Property Type Multi-Family
Sub Type Duplex
Listing Status Pending
Purchase Type For Sale
Square Footage 4,032 sqft
Price per Sqft $98
Subdivision Wilkins W G
MLS Listing ID 11937569
Bedrooms 5
Full Baths 4
Year Built 1976
Annual Tax Amount $7,239
Tax Year 2023
Lot Size 10,280 Sqft
Property Description
Unit A: Over 2600 square feet, multi-level unit with unique layout and vintage charm. On the 1st floor there's a large living room with fireplace and bedroom with half bath, built ins, and walk in closet. The kitchen, dining, and utility room are located on the 2nd floor as well as built in desk area, and access to the 2-car garage.
3rd level has two huge bedrooms and 2 full baths
Unit B: 2 bedrooms, 2 bath, single story unit. Features an office or 3rd bedroom, living room, dining room, primary bedroom with attached bath with walk in shower, laundry room located just off the back door that leads out to covered 2 car-carport with attached storage area.
Location
State TX
County Washington
Interior
Heating Central Electric
Cooling Central Electric
Flooring Carpet, Laminate, Tile
Exterior
Utilities Available Electric, Water
Roof Type Composition
Building
Lot Description Corner
Story 3
Unit Features Fireplace,Window Coverings
Structure Type Brick,Wood
New Construction No
Schools
Elementary Schools Bisd Draw
Middle Schools Brenham Junior High School
High Schools Brenham High School
School District 137 - Brenham
Others
Senior Community No
Restrictions Zoning
Tax ID R26800
Energy Description Ceiling Fans
Acceptable Financing Cash Sale, Conventional
Tax Rate 1.648
Disclosures Sellers Disclosure
Listing Terms Cash Sale, Conventional
Financing Cash Sale,Conventional
Special Listing Condition Sellers Disclosure

GET MORE INFORMATION

REALTOR®






