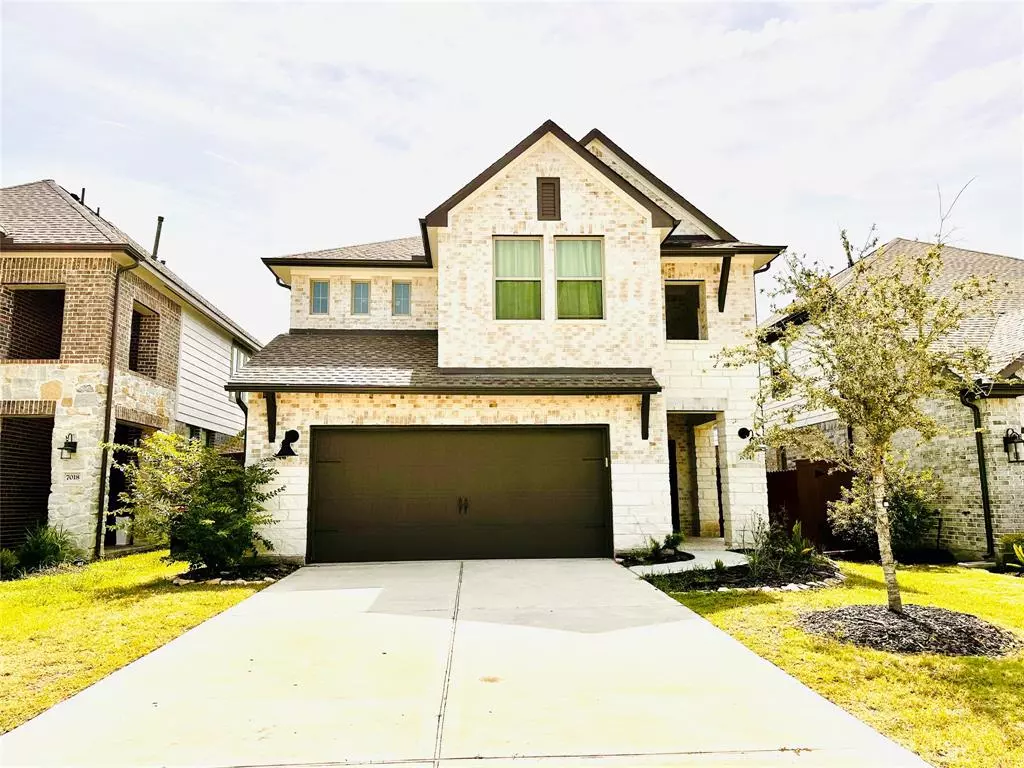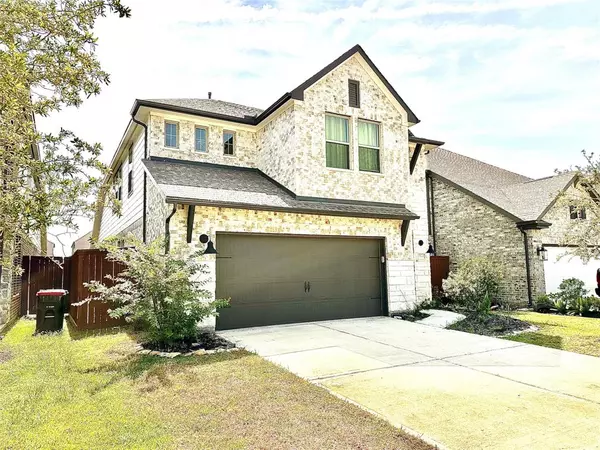
4 Beds
3 Baths
2,382 SqFt
4 Beds
3 Baths
2,382 SqFt
Key Details
Property Type Single Family Home
Listing Status Active
Purchase Type For Sale
Square Footage 2,382 sqft
Price per Sqft $178
Subdivision Elyson Sec 27
MLS Listing ID 63793233
Style Contemporary/Modern
Bedrooms 4
Full Baths 3
HOA Fees $1,242/ann
HOA Y/N 1
Year Built 2021
Annual Tax Amount $14,577
Tax Year 2023
Lot Size 5,427 Sqft
Acres 0.1246
Property Description
Nestled in the Elyson master-planned community, this stunning Westin home (Haven, Elevation A) in Katy boasts a spacious primary bedroom with a large walk-in closet and a suite with full bathrooms downstairs. The inviting space features a foyer with Westin signature stairways. An island kitchen opening to the dining and family rooms. Enjoy community amenities like a pool, fitness center, game room, event lawn, tennis courts, parks, and trails. Conveniently located with easy access to Grand Pkwy, 290, and I-10. Zoned to the Award-Winning Katy ISD. Experience the perfect blend of comfort, convenience, and community living.
Location
State TX
County Harris
Area Katy - Old Towne
Rooms
Bedroom Description 2 Bedrooms Down,En-Suite Bath,Primary Bed - 1st Floor,Walk-In Closet
Other Rooms Breakfast Room, Family Room, Gameroom Up, Utility Room in House
Master Bathroom Hollywood Bath, Primary Bath: Double Sinks, Primary Bath: Separate Shower, Secondary Bath(s): Double Sinks, Vanity Area
Kitchen Island w/o Cooktop, Kitchen open to Family Room, Walk-in Pantry
Interior
Interior Features Alarm System - Owned, Fire/Smoke Alarm, High Ceiling
Heating Central Gas
Cooling Central Electric
Flooring Carpet, Tile
Exterior
Exterior Feature Fully Fenced, Patio/Deck
Garage Attached Garage
Garage Spaces 2.0
Garage Description Auto Garage Door Opener, Double-Wide Driveway
Roof Type Composition
Private Pool No
Building
Lot Description Subdivision Lot
Dwelling Type Free Standing
Story 2
Foundation Slab
Lot Size Range 0 Up To 1/4 Acre
Builder Name WESTIN HOMES
Sewer Public Sewer
Water Public Water
Structure Type Brick,Cement Board,Stone
New Construction No
Schools
Elementary Schools Youngblood Elementary School
Middle Schools Nelson Junior High (Katy)
High Schools Freeman High School
School District 30 - Katy
Others
HOA Fee Include Clubhouse,Recreational Facilities
Senior Community No
Restrictions Deed Restrictions
Tax ID 141-653-001-0088
Ownership Full Ownership
Energy Description Attic Fan,Ceiling Fans,Digital Program Thermostat,Energy Star/CFL/LED Lights,Energy Star/Reflective Roof,High-Efficiency HVAC,Insulated/Low-E windows,Insulation - Batt,Insulation - Blown Fiberglass,Radiant Attic Barrier
Acceptable Financing Cash Sale, Conventional, Other
Tax Rate 3.1124
Disclosures Sellers Disclosure
Green/Energy Cert Environments for Living
Listing Terms Cash Sale, Conventional, Other
Financing Cash Sale,Conventional,Other
Special Listing Condition Sellers Disclosure

GET MORE INFORMATION

REALTOR®






