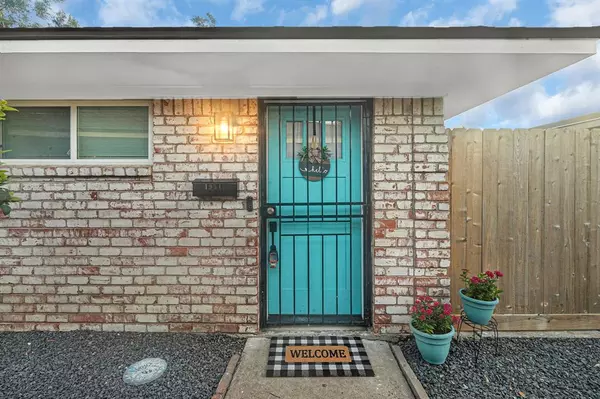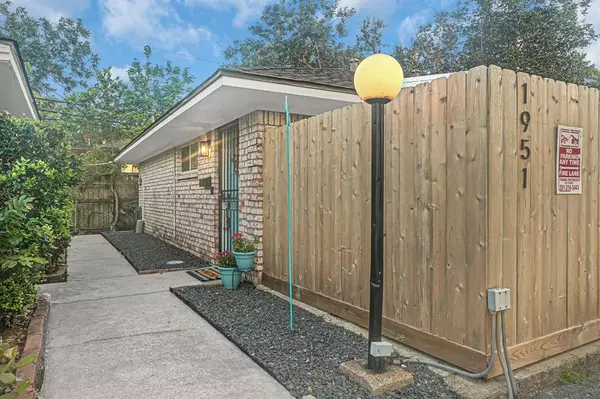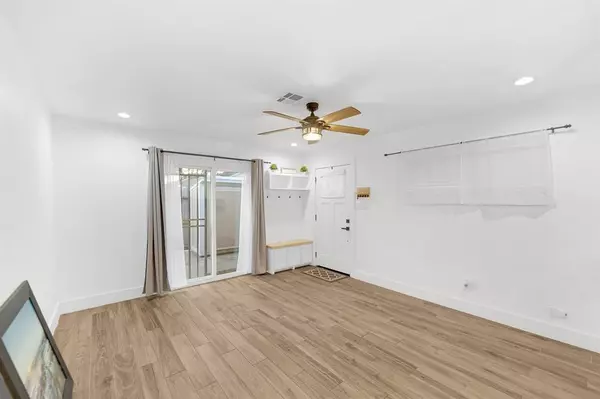
2 Beds
1 Bath
918 SqFt
2 Beds
1 Bath
918 SqFt
Key Details
Property Type Condo, Townhouse
Sub Type Condominium
Listing Status Pending
Purchase Type For Sale
Square Footage 918 sqft
Price per Sqft $159
Subdivision Campbell Homes Condo
MLS Listing ID 70435167
Style Other Style
Bedrooms 2
Full Baths 1
HOA Fees $395/mo
Year Built 1965
Annual Tax Amount $2,251
Tax Year 2023
Lot Size 5.040 Acres
Property Description
Location
State TX
County Harris
Area Spring Branch
Rooms
Bedroom Description Walk-In Closet
Other Rooms Formal Dining
Kitchen Kitchen open to Family Room, Pantry, Pots/Pans Drawers, Soft Closing Cabinets, Soft Closing Drawers
Interior
Interior Features Fire/Smoke Alarm, Refrigerator Included, Window Coverings
Heating Central Electric, Central Gas
Cooling Central Electric, Central Gas
Flooring Tile
Appliance Dryer Included, Electric Dryer Connection, Gas Dryer Connections, Washer Included
Laundry Utility Rm in House
Exterior
Exterior Feature Artificial Turf, Partially Fenced, Patio/Deck, Side Green Space, Side Yard, Storage
Garage None
Roof Type Composition
Street Surface Concrete
Private Pool No
Building
Story 1
Unit Location Other
Entry Level Level 1
Foundation Slab
Sewer Public Sewer
Water Public Water
Structure Type Brick,Wood
New Construction No
Schools
Elementary Schools Pine Shadows Elementary School
Middle Schools Spring Woods Middle School
High Schools Spring Woods High School
School District 49 - Spring Branch
Others
HOA Fee Include Grounds,Recreational Facilities,Trash Removal,Water and Sewer
Senior Community No
Tax ID 110-012-000-0001
Ownership Full Ownership
Energy Description Ceiling Fans,Energy Star Appliances,Insulation - Batt,Insulation - Blown Fiberglass,Tankless/On-Demand H2O Heater
Acceptable Financing Cash Sale, Conventional, FHA, Investor, VA
Tax Rate 2.2332
Disclosures Exclusions, Owner/Agent, Sellers Disclosure
Listing Terms Cash Sale, Conventional, FHA, Investor, VA
Financing Cash Sale,Conventional,FHA,Investor,VA
Special Listing Condition Exclusions, Owner/Agent, Sellers Disclosure

GET MORE INFORMATION

REALTOR®






