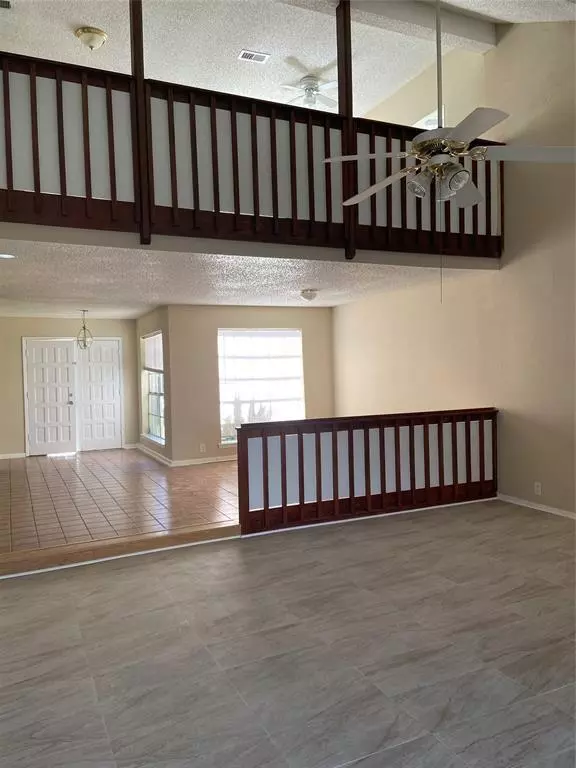
3 Beds
2.1 Baths
2,518 SqFt
3 Beds
2.1 Baths
2,518 SqFt
Key Details
Property Type Single Family Home
Listing Status Active
Purchase Type For Sale
Square Footage 2,518 sqft
Price per Sqft $99
Subdivision Parkhollow Place Sec 02 R/P
MLS Listing ID 19321528
Style Contemporary/Modern
Bedrooms 3
Full Baths 2
Half Baths 1
HOA Fees $300/ann
HOA Y/N 1
Year Built 1978
Annual Tax Amount $5,419
Tax Year 2023
Lot Size 5,000 Sqft
Acres 0.1148
Property Description
Downstairs you have a large formal dining as well as an eat in kitchen, double ovens only one yr old. Counter top range also one year old, a large pantry and large walk in storage closet for those extra storage under the stairs to the game room, and an extra storage area in the breakfast for griddles and mixes and other kitchen items
All window coverings are included. The washer, dryer and refrigerator are also include. It has a garage door opener as well. The floors in entry, den, bathrooms and bedrooms down all have modern tile floors.
If you hurry you can have your family situated in this family style home before school starts.
All room measurements are approximate so please verify .
Location
State TX
County Harris
Area Alief
Rooms
Bedroom Description 1 Bedroom Down - Not Primary BR,2 Bedrooms Down
Other Rooms Den, Gameroom Up
Master Bathroom Primary Bath: Double Sinks
Kitchen Pantry
Interior
Heating Central Gas
Cooling Central Electric
Fireplaces Number 1
Exterior
Garage Attached Garage
Garage Spaces 2.0
Roof Type Composition
Private Pool No
Building
Lot Description Subdivision Lot
Dwelling Type Free Standing
Story 2
Foundation Slab
Lot Size Range 0 Up To 1/4 Acre
Sewer Public Sewer
Water Public Water
Structure Type Brick,Vinyl,Wood
New Construction No
Schools
Elementary Schools Heflin Elementary School
Middle Schools O'Donnell Middle School
High Schools Aisd Draw
School District 2 - Alief
Others
Senior Community No
Restrictions Deed Restrictions
Tax ID 112-333-000-0009
Tax Rate 2.1332
Disclosures Sellers Disclosure
Special Listing Condition Sellers Disclosure

GET MORE INFORMATION

REALTOR®






