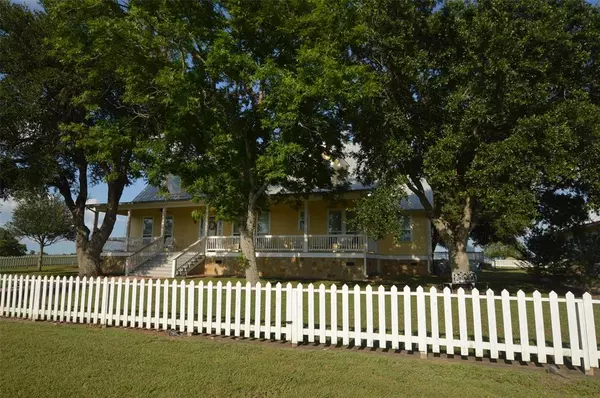
3 Beds
2.1 Baths
2,287 SqFt
3 Beds
2.1 Baths
2,287 SqFt
Key Details
Property Type Single Family Home
Sub Type Free Standing
Listing Status Active
Purchase Type For Sale
Square Footage 2,287 sqft
Price per Sqft $1,399
MLS Listing ID 98172924
Style Other Style
Bedrooms 3
Full Baths 2
Half Baths 1
Year Built 2013
Annual Tax Amount $7,318
Lot Size 74.648 Acres
Acres 74.648
Property Description
Well maintained improvements include a guest cottage, a large barn, a detached garage, and a unique air conditioned party room with a kitchen that has large windows on all sides creating the feeling of outdoors with panoramic views of the surrounding countryside.
The discriminating buyer will find that there are very few properties with this combination of well designed, attractive improvements and scenic land.
Location
State TX
County Washington
Rooms
Bedroom Description All Bedrooms Down
Other Rooms Kitchen/Dining Combo, Living Area - 1st Floor, Living/Dining Combo, Quarters/Guest House, Utility Room in House
Master Bathroom Primary Bath: Double Sinks, Primary Bath: Separate Shower, Primary Bath: Soaking Tub, Secondary Bath(s): Shower Only
Kitchen Breakfast Bar, Kitchen open to Family Room, Pantry, Pots/Pans Drawers
Interior
Interior Features Fire/Smoke Alarm
Heating Central Electric
Cooling Central Electric
Flooring Wood
Exterior
Garage Detached Garage
Garage Spaces 3.0
Garage Description Additional Parking, Driveway Gate, Golf Cart Garage, Workshop
Improvements 2 or More Barns,Barn,Cross Fenced,Fenced,Guest House,Pastures,Storage Shed
Accessibility Automatic Gate
Private Pool No
Building
Faces West
Story 1
Foundation Pier & Beam
Lot Size Range 50 or more Acres
Sewer Septic Tank
New Construction No
Schools
Elementary Schools Bisd Draw
Middle Schools Brenham Junior High School
High Schools Brenham High School
School District 137 - Brenham
Others
Senior Community No
Restrictions No Restrictions
Tax ID 20021
Energy Description Ceiling Fans
Acceptable Financing Cash Sale, Conventional
Disclosures Sellers Disclosure
Listing Terms Cash Sale, Conventional
Financing Cash Sale,Conventional
Special Listing Condition Sellers Disclosure

GET MORE INFORMATION

REALTOR®






