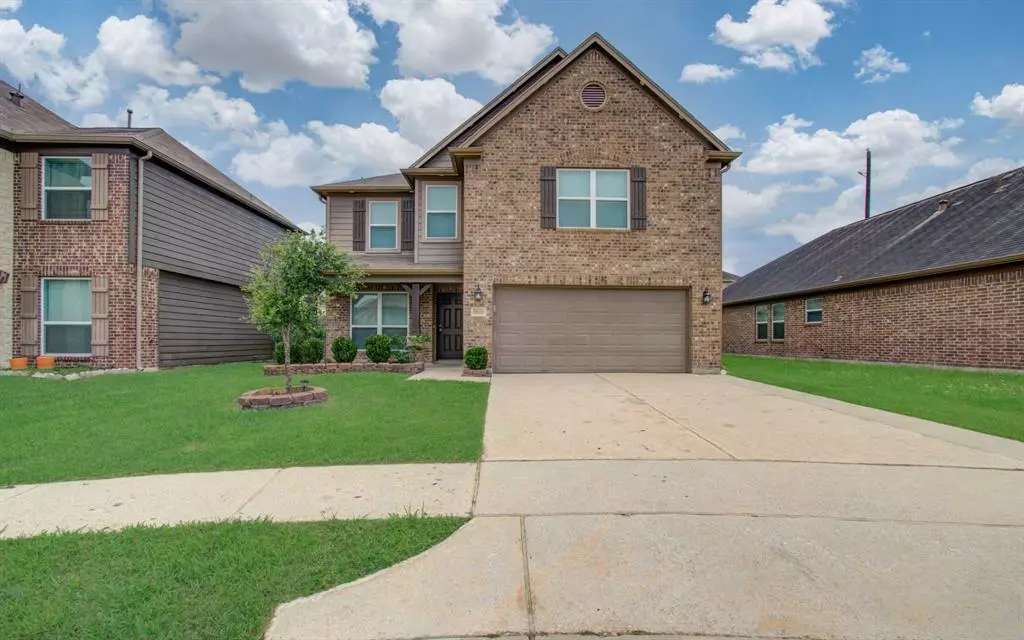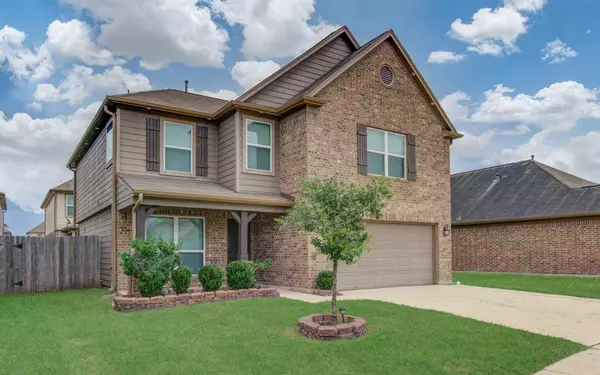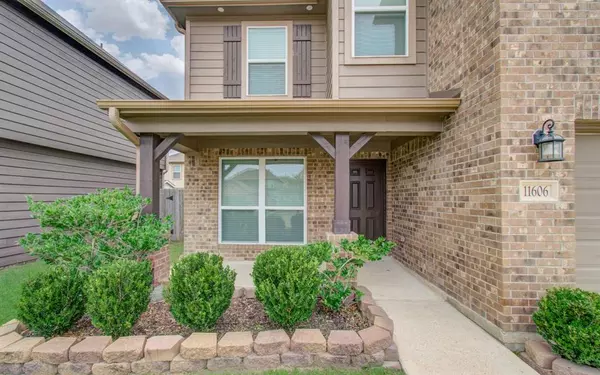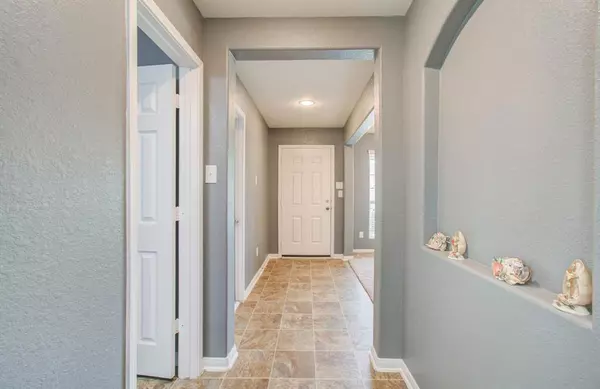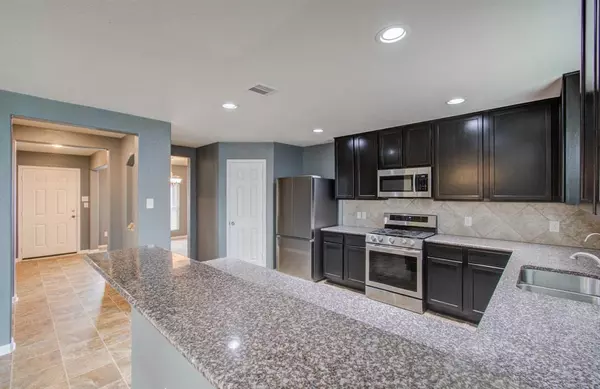
4 Beds
2.1 Baths
2,186 SqFt
4 Beds
2.1 Baths
2,186 SqFt
Key Details
Property Type Single Family Home
Listing Status Active
Purchase Type For Sale
Square Footage 2,186 sqft
Price per Sqft $137
Subdivision Greensbrook Place
MLS Listing ID 2440747
Style Traditional
Bedrooms 4
Full Baths 2
Half Baths 1
HOA Fees $441/ann
HOA Y/N 1
Year Built 2018
Annual Tax Amount $8,466
Tax Year 2023
Lot Size 3,844 Sqft
Acres 0.0882
Property Description
Beautiful and conveniently located in a cul-de-sac home. This gem offers privacy, and the perfect connection between major roads. Its excellent layout situates the kitchen, dining room, living room and the rest of the house in such a way where people can build great memories . Also, the kitchen has granite which makes the countertops look stylish. Fresh paint and some love have been placed in most of the house to make it ready to move in. It's good sized backyard offers the perfect space to enjoy with everyone. The nice porch and façade gives this home a good personality. Water softener and much more are also a huge plus.
Location
State TX
County Harris
Area Northeast Houston
Rooms
Bedroom Description All Bedrooms Up
Other Rooms Formal Dining, Formal Living, Utility Room in House
Master Bathroom Half Bath, Primary Bath: Tub/Shower Combo, Secondary Bath(s): Soaking Tub
Kitchen Breakfast Bar, Kitchen open to Family Room, Pantry, Walk-in Pantry
Interior
Interior Features Water Softener - Owned
Heating Central Electric
Cooling Central Electric
Flooring Carpet, Vinyl
Exterior
Exterior Feature Back Yard, Back Yard Fenced, Covered Patio/Deck, Fully Fenced, Patio/Deck, Porch, Side Yard
Garage Attached Garage
Garage Spaces 2.0
Garage Description Auto Garage Door Opener
Roof Type Composition
Private Pool No
Building
Lot Description Cul-De-Sac
Dwelling Type Free Standing
Story 2
Foundation Slab
Lot Size Range 0 Up To 1/4 Acre
Sewer Public Sewer
Water Public Water
Structure Type Brick,Cement Board
New Construction No
Schools
Elementary Schools Garrett Elementary School
Middle Schools Michael R. Null Middle School
High Schools Ce King High School
School District 46 - Sheldon
Others
Senior Community No
Restrictions Deed Restrictions
Tax ID 137-679-001-0015
Acceptable Financing Cash Sale, Conventional, FHA
Tax Rate 2.8638
Disclosures Sellers Disclosure
Listing Terms Cash Sale, Conventional, FHA
Financing Cash Sale,Conventional,FHA
Special Listing Condition Sellers Disclosure

GET MORE INFORMATION

REALTOR®

