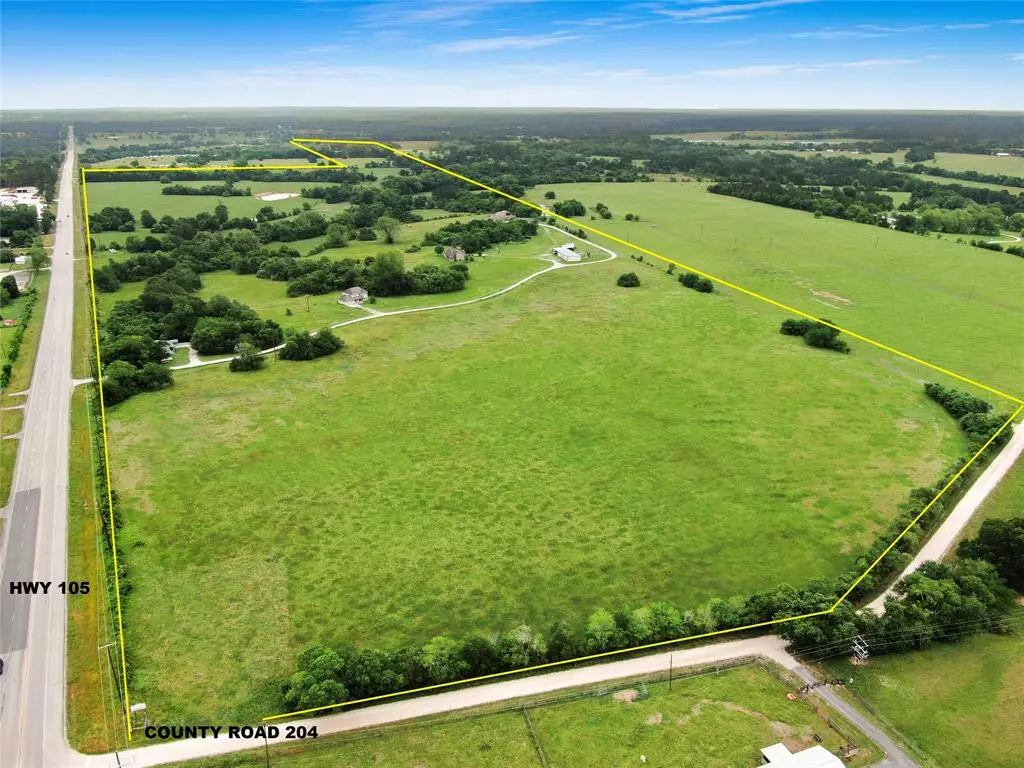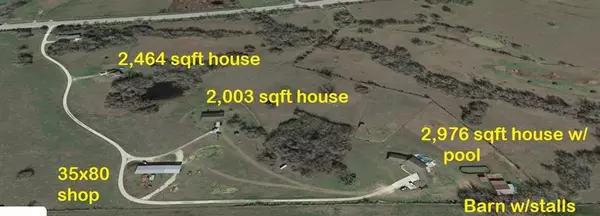
5 Beds
4 Baths
2,976 SqFt
5 Beds
4 Baths
2,976 SqFt
Key Details
Property Type Single Family Home
Sub Type Free Standing
Listing Status Active
Purchase Type For Sale
Square Footage 2,976 sqft
Price per Sqft $4,435
Subdivision Unrestricted
MLS Listing ID 74078620
Style Ranch,Traditional
Bedrooms 5
Full Baths 4
Year Built 2006
Annual Tax Amount $9,511
Tax Year 2021
Lot Size 212.000 Acres
Acres 212.0
Property Description
35 minutes to Interstate 45 -6 miles to Aggie Expressway - 15 minutes to Highway 6 - 20 minutes to Lake Conroe - 9 miles to the nearest chain grocery store and pharmacy
Location
State TX
County Grimes
Area Plantersville Area
Interior
Interior Features Alarm System - Owned, Fire/Smoke Alarm, Spa/Hot Tub
Heating Central Electric
Cooling Central Electric
Flooring Tile, Wood
Exterior
Garage Detached Garage
Garage Spaces 7.0
Carport Spaces 2
Garage Description Auto Driveway Gate, RV Parking, Workshop
Pool In Ground
Waterfront Description Pond
Improvements 2 or More Barns,Auxiliary Building,Barn,Cross Fenced,Deer Stand,Fenced,Guest House,Pastures,Spa/Hot Tub,Stable,Storage Shed,Tackroom
Accessibility Automatic Gate
Private Pool Yes
Building
Lot Description Water View, Waterfront, Wooded
Story 1
Foundation Slab
Lot Size Range 50 or more Acres
Sewer Septic Tank
Water Aerobic, Public Water, Well
New Construction No
Schools
Elementary Schools High Point Elementary School (Navasota)
Middle Schools Navasota Junior High
High Schools Navasota High School
School District 129 - Navasota
Others
Senior Community No
Restrictions Horses Allowed,Mobile Home Allowed,No Restrictions
Tax ID R15031
Energy Description Attic Vents,Ceiling Fans,Digital Program Thermostat,HVAC>13 SEER,Insulated/Low-E windows,Other Energy Features
Acceptable Financing Cash Sale, Conventional, Investor, Owner 2nd, Owner Financing
Tax Rate 1.7749
Disclosures Sellers Disclosure
Listing Terms Cash Sale, Conventional, Investor, Owner 2nd, Owner Financing
Financing Cash Sale,Conventional,Investor,Owner 2nd,Owner Financing
Special Listing Condition Sellers Disclosure

GET MORE INFORMATION

REALTOR®






