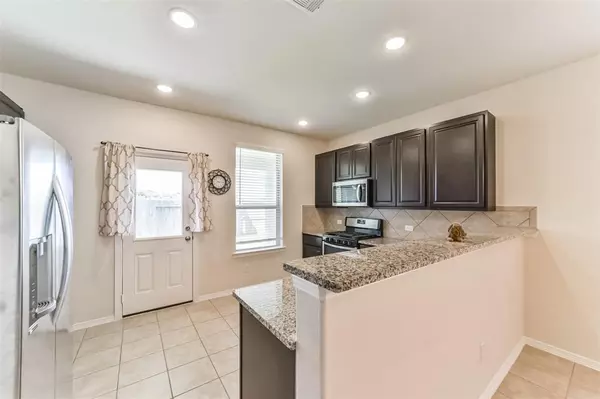$315,000
For more information regarding the value of a property, please contact us for a free consultation.
4 Beds
2.1 Baths
2,192 SqFt
SOLD DATE : 11/08/2024
Key Details
Property Type Single Family Home
Listing Status Sold
Purchase Type For Sale
Square Footage 2,192 sqft
Price per Sqft $141
Subdivision Liberty Ridge
MLS Listing ID 68758900
Sold Date 11/08/24
Style Traditional
Bedrooms 4
Full Baths 2
Half Baths 1
HOA Fees $47/ann
HOA Y/N 1
Year Built 2020
Annual Tax Amount $6,685
Tax Year 2023
Lot Size 5,456 Sqft
Acres 0.1253
Property Description
Welcome to this exceptional 4-bedroom, 2.5-bath home in the highly desirable Liberty Ridge subdivision! Nestled on a coveted cul-de-sac, this location offers added safety and minimal traffic immediately across from the playground / park area. Built in 2020, this home is fully equipped with modern features and upgrades, including a state-of-the-art HVAC system, tankless water heater. The spacious family room boasts soaring ceilings, recessed lighting and fans. The stunning gourmet kitchen is a chef's dream, offering ample storage, granite countertops, a dry/coffee bar. The expansive game room is ready for your personal touch, making this layout ideal for entertaining. Large windows flood the home with natural light, and the neutral color. Enjoy nearby shopping, dining, and golfing. Easy access to Ft Bend Tollway, Beltway 8, Hwy 90, Hwy 6 & minutes from Sugar Land/Hwy 59 & Pearland/Hwy 288 and Medical Center. Schools are zoned to Fort Bend ISD.
Location
State TX
County Fort Bend
Area Missouri City Area
Rooms
Bedroom Description En-Suite Bath,Primary Bed - 1st Floor,Walk-In Closet
Other Rooms 1 Living Area, Entry, Family Room, Gameroom Up, Home Office/Study, Kitchen/Dining Combo, Living Area - 1st Floor, Living/Dining Combo, Utility Room in House
Master Bathroom Half Bath, Primary Bath: Separate Shower, Primary Bath: Soaking Tub, Secondary Bath(s): Tub/Shower Combo, Vanity Area
Kitchen Breakfast Bar, Kitchen open to Family Room, Pantry
Interior
Interior Features High Ceiling, Window Coverings
Heating Central Gas
Cooling Central Electric
Flooring Carpet, Tile
Exterior
Exterior Feature Back Yard, Back Yard Fenced, Covered Patio/Deck, Patio/Deck, Porch, Private Driveway, Side Yard, Sprinkler System
Garage Attached Garage
Garage Spaces 2.0
Garage Description Auto Garage Door Opener
Roof Type Composition
Private Pool No
Building
Lot Description Cul-De-Sac, Subdivision Lot
Story 2
Foundation Slab
Lot Size Range 0 Up To 1/4 Acre
Water Water District
Structure Type Brick,Cement Board,Stone
New Construction No
Schools
Elementary Schools Edgar Glover Jr Elementary School
Middle Schools Missouri City Middle School
High Schools Marshall High School (Fort Bend)
School District 19 - Fort Bend
Others
HOA Fee Include Grounds,Recreational Facilities
Senior Community No
Restrictions Deed Restrictions
Tax ID 3701-02-001-0040-907
Energy Description Attic Fan,Attic Vents,Ceiling Fans,Digital Program Thermostat,Energy Star Appliances,Insulated/Low-E windows
Acceptable Financing Cash Sale, Conventional, FHA, Owner Financing, VA
Tax Rate 2.3037
Disclosures Sellers Disclosure
Green/Energy Cert Energy Star Qualified Home
Listing Terms Cash Sale, Conventional, FHA, Owner Financing, VA
Financing Cash Sale,Conventional,FHA,Owner Financing,VA
Special Listing Condition Sellers Disclosure
Read Less Info
Want to know what your home might be worth? Contact us for a FREE valuation!

Our team is ready to help you sell your home for the highest possible price ASAP

Bought with Prompt Realty & Mortgage, Inc
GET MORE INFORMATION

REALTOR®






