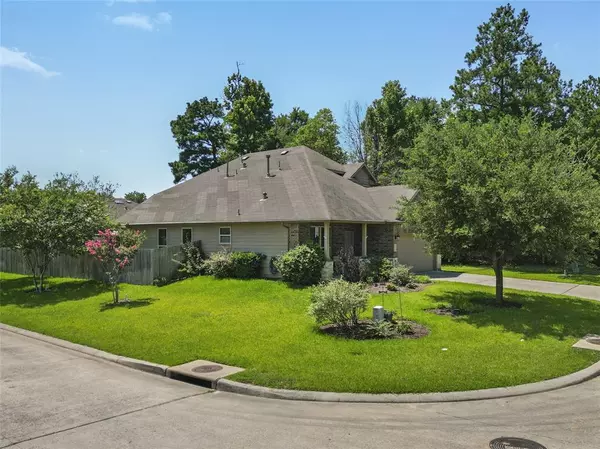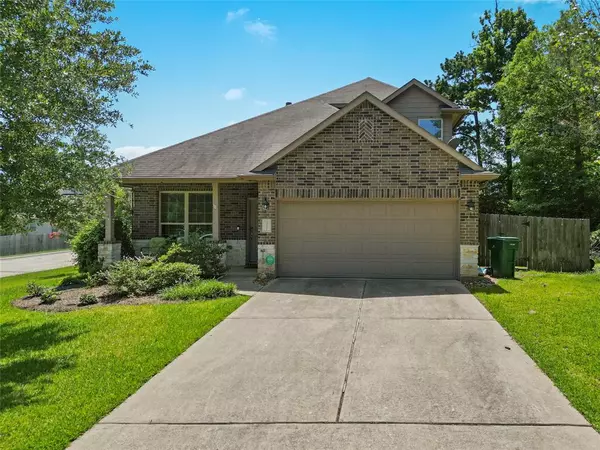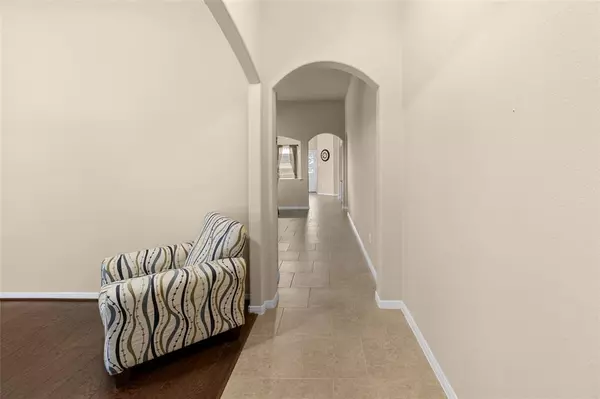$310,000
For more information regarding the value of a property, please contact us for a free consultation.
4 Beds
3 Baths
2,402 SqFt
SOLD DATE : 10/23/2024
Key Details
Property Type Single Family Home
Listing Status Sold
Purchase Type For Sale
Square Footage 2,402 sqft
Price per Sqft $128
Subdivision Canyon Falls 01
MLS Listing ID 52009382
Sold Date 10/23/24
Style Traditional
Bedrooms 4
Full Baths 3
HOA Fees $18/ann
HOA Y/N 1
Year Built 2013
Annual Tax Amount $5,846
Tax Year 2023
Lot Size 7,800 Sqft
Acres 0.1791
Property Description
Discover your dream home in the serene Canyon Falls neighborhood, a peaceful community where convenience meets tranquility. This stunning 4-bed, 3-bath home is perfectly positioned in walking distance to Kroger Shopping Center, providing unmatched access to daily essentials. Nestled in a private neighborhood, the home features a spacious bonus room ideal for entertainment, while its prime corner lot location offers generous space and a quiet atmosphere. As an added benefit, a new subdivision is being built next to this community, offering a chance at a quick return on your investment. The property also includes a storage building in the backyard and a hot tub, enhancing relaxation and storage options. With close proximity to local restaurants, schools, and variety of amenities, you'll enjoy the convenience of low tax rate & HOA. Don’t miss this incredible opportunity to own a piece of paradise in a highly sought-after area. Schedule your private tour today! Also available for lease!
Location
State TX
County Montgomery
Area Lake Conroe Area
Rooms
Bedroom Description 1 Bedroom Up,En-Suite Bath,Primary Bed - 1st Floor,Walk-In Closet
Other Rooms Family Room, Gameroom Up, Home Office/Study, Kitchen/Dining Combo, Living Area - 1st Floor, Living/Dining Combo, Utility Room in House
Master Bathroom Primary Bath: Double Sinks, Primary Bath: Separate Shower, Primary Bath: Soaking Tub, Secondary Bath(s): Tub/Shower Combo
Kitchen Breakfast Bar, Island w/o Cooktop, Kitchen open to Family Room
Interior
Interior Features Fire/Smoke Alarm, Formal Entry/Foyer, High Ceiling, Window Coverings
Heating Central Gas
Cooling Central Electric
Flooring Tile, Vinyl Plank, Wood
Exterior
Exterior Feature Back Yard Fenced, Patio/Deck
Garage Attached Garage
Garage Spaces 2.0
Roof Type Composition
Street Surface Concrete
Private Pool No
Building
Lot Description Corner, Subdivision Lot
Story 2
Foundation Slab
Lot Size Range 0 Up To 1/4 Acre
Sewer Public Sewer
Water Public Water
Structure Type Brick,Stone
New Construction No
Schools
Elementary Schools C.C. Hardy Elementary School
Middle Schools Lynn Lucas Middle School
High Schools Willis High School
School District 56 - Willis
Others
Senior Community No
Restrictions Build Line Restricted,Deed Restrictions,Restricted
Tax ID 3277-00-00600
Energy Description Ceiling Fans,Digital Program Thermostat,Energy Star Appliances
Acceptable Financing Cash Sale, Conventional, FHA, VA
Tax Rate 2.1375
Disclosures Other Disclosures, Sellers Disclosure
Listing Terms Cash Sale, Conventional, FHA, VA
Financing Cash Sale,Conventional,FHA,VA
Special Listing Condition Other Disclosures, Sellers Disclosure
Read Less Info
Want to know what your home might be worth? Contact us for a FREE valuation!

Our team is ready to help you sell your home for the highest possible price ASAP

Bought with First Choice Real Estate of Texas
GET MORE INFORMATION

REALTOR®






