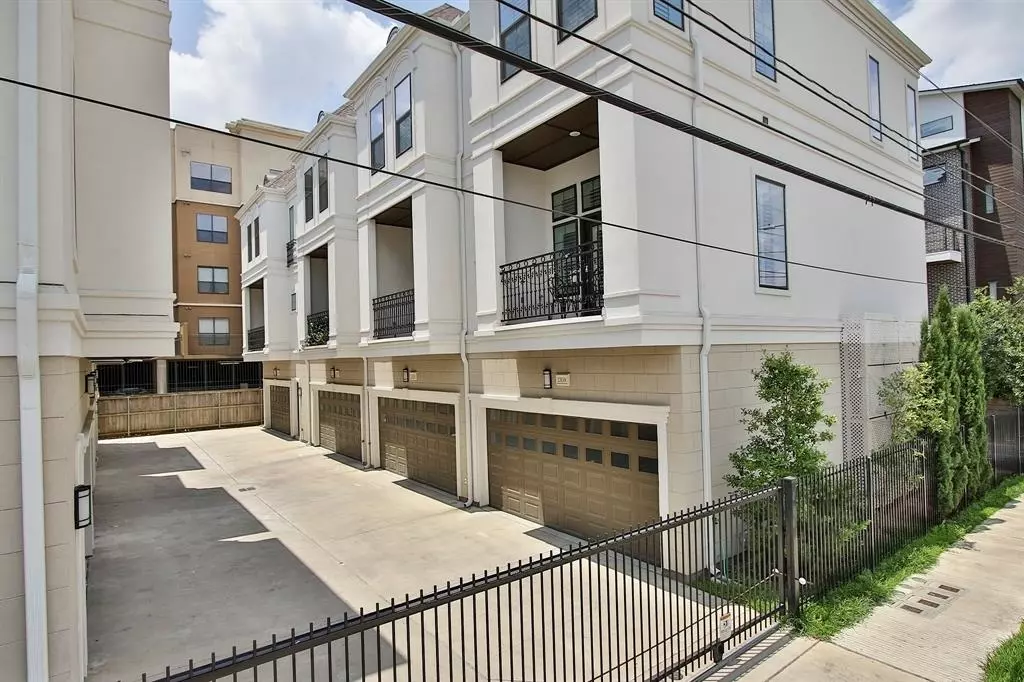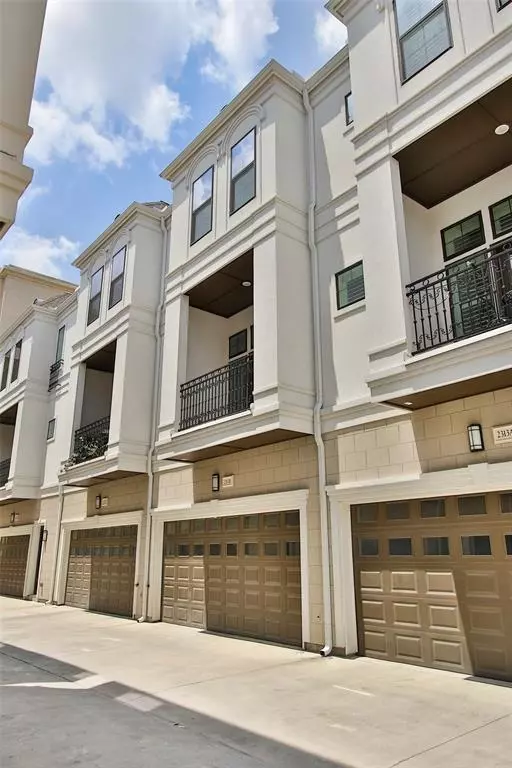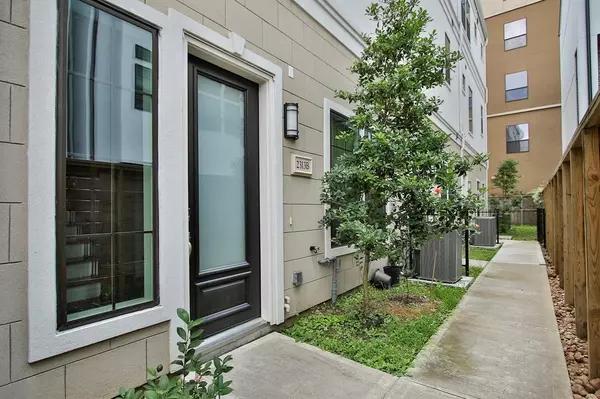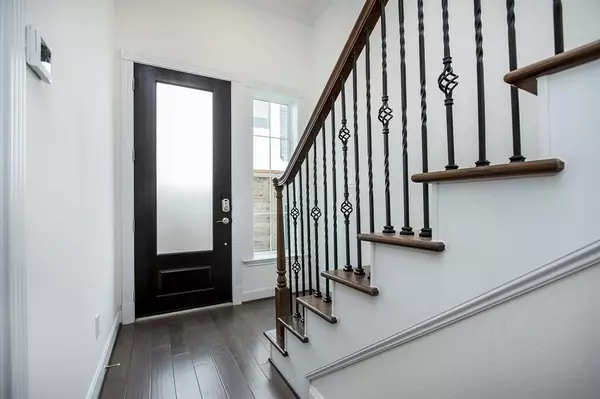
3 Beds
3.1 Baths
1,760 SqFt
3 Beds
3.1 Baths
1,760 SqFt
Key Details
Property Type Condo, Townhouse
Sub Type Townhouse Condominium
Listing Status Pending
Purchase Type For Rent
Square Footage 1,760 sqft
Subdivision Upper Richton Parc
MLS Listing ID 92357013
Bedrooms 3
Full Baths 3
Half Baths 1
Rental Info Long Term,One Year
Year Built 2016
Available Date 2024-11-05
Lot Size 1,402 Sqft
Acres 0.0322
Property Description
The gourmet kitchen is a true highlight, showcasing elegant cabinetry, sleek quartz countertops, and all the modern appliances you need, including a range, refrigerator, microwave, and dishwasher. Enjoy easy cleanup with engineered hardwood floors throughout. The open-concept living and dining areas are perfect for entertaining or relaxing with family.
Each floor boasts soaring 11-foot ceilings, with a tray ceiling in the master suite, creating a sense of grandeur. The spacious master bedroom also features a generous walk-in closet, adding to the home’s sense of luxury. Crown molding throughout enhances the home’s refined appeal.
Additionally, the property comes complete with a washer and dryer for added convenience. Schedule a tour today!
Location
State TX
County Harris
Area Upper Kirby
Interior
Heating Central Gas
Cooling Central Electric
Appliance Refrigerator
Exterior
Parking Features Attached Garage
Garage Spaces 2.0
Private Pool No
Building
Lot Description Subdivision Lot
Story 3
Sewer Public Sewer
New Construction No
Schools
Elementary Schools Poe Elementary School
Middle Schools Lanier Middle School
High Schools Lamar High School (Houston)
School District 27 - Houston
Others
Pets Allowed Case By Case Basis
Senior Community No
Restrictions Deed Restrictions
Tax ID 137-122-001-0002
Disclosures No Disclosures
Special Listing Condition No Disclosures
Pets Allowed Case By Case Basis

GET MORE INFORMATION

REALTOR®






