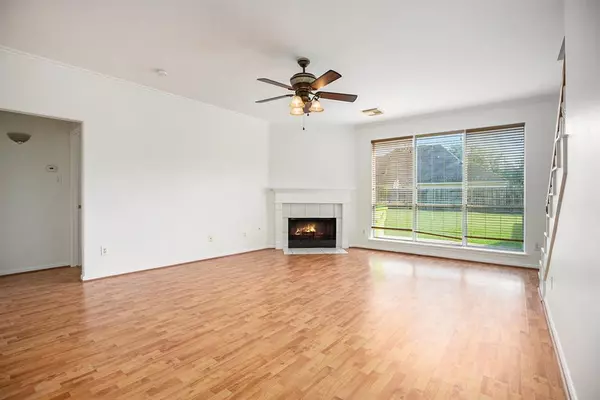
4 Beds
2.1 Baths
2,805 SqFt
4 Beds
2.1 Baths
2,805 SqFt
Key Details
Property Type Single Family Home
Listing Status Active
Purchase Type For Sale
Square Footage 2,805 sqft
Price per Sqft $119
Subdivision Parkview Village At Lake Olympia Sec 2
MLS Listing ID 35121338
Style Traditional
Bedrooms 4
Full Baths 2
Half Baths 1
HOA Fees $980/ann
HOA Y/N 1
Year Built 1998
Annual Tax Amount $8,860
Tax Year 2023
Lot Size 8,280 Sqft
Acres 0.1901
Property Description
Upon entering, you’re greeted by a two-story foyer. To the right, you'll find the formal dining room, while the kitchen, located off the dining room, flows into a breakfast room. The kitchen is equipped with laminate countertops and white appliances, all in working condition. The laundry room is located just off the breakfast area.
The family room, accessible from the entry, features a gas-burning fireplace, perfect for relaxing evenings. The primary bedroom is situated on the first floor, just off the family room. Upstairs, you'll discover additional bedrooms, a full bath, and a spacious flex space. The home boasts a mix of vinyl, tile, and carpeting throughout, offering both comfort and style. Don’t miss your chance to make this home your own!
Location
State TX
County Fort Bend
Area Missouri City Area
Interior
Heating Central Gas
Cooling Central Electric
Fireplaces Number 2
Exterior
Garage Detached Garage
Garage Spaces 2.0
Roof Type Composition
Private Pool No
Building
Lot Description Subdivision Lot
Dwelling Type Free Standing
Story 2
Foundation Slab
Lot Size Range 0 Up To 1/4 Acre
Water Water District
Structure Type Brick,Cement Board
New Construction No
Schools
Elementary Schools Palmer Elementary School (Fort Bend)
Middle Schools Lake Olympia Middle School
High Schools Elkins High School
School District 19 - Fort Bend
Others
Senior Community No
Restrictions Deed Restrictions
Tax ID 5735-02-001-0200-907
Acceptable Financing Cash Sale
Tax Rate 2.4912
Disclosures Mud, Sellers Disclosure, Special Addendum
Listing Terms Cash Sale
Financing Cash Sale
Special Listing Condition Mud, Sellers Disclosure, Special Addendum

GET MORE INFORMATION

REALTOR®






