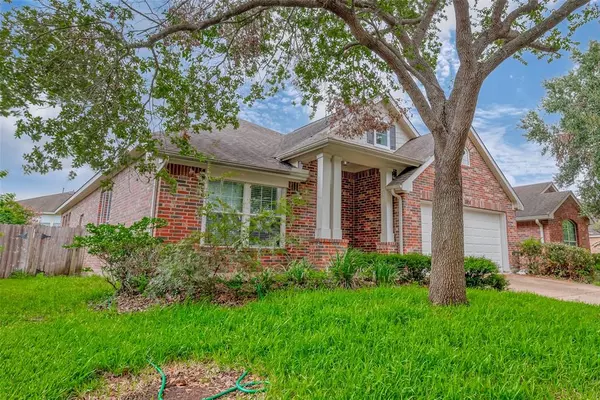
3 Beds
2.1 Baths
2,949 SqFt
3 Beds
2.1 Baths
2,949 SqFt
Key Details
Property Type Single Family Home
Sub Type Single Family Detached
Listing Status Active
Purchase Type For Rent
Square Footage 2,949 sqft
Subdivision Sienna Steep Bank Village Sec 15
MLS Listing ID 76495775
Bedrooms 3
Full Baths 2
Half Baths 1
Rental Info Long Term,Section 8
Year Built 2006
Available Date 2024-10-01
Lot Size 5,807 Sqft
Property Description
Kitchen with so much cabinet space, breakfast bar and pantry overlooks the warm and inviting livingroom.
Large front foyer leads to formal dining room and double doors to an office/bonus bedroom (no closet).
Retreat to the primary bedroom with ensuite bathroom containing double sinks, soaking tub and separate shower. Tucked away to the side of main living space is an additional living area with bathroom that could be used as a playroom or office. Doorways on either side lead to two additional bedrooms. The upstairs living area with half bath is perfect for movie/ game nights. Enjoy the warmth, privacy and spacious surroundings found in this modern designed home. Private fenced backyard for relaxing by the BBQ. Pets are allowed. Community swimming pool, golf course,walking paths and more. Come enjoy all the luxury Sienna has to offer. Room sizes are an approximation. Section 8 welcome.
Location
State TX
County Fort Bend
Area Sienna Area
Rooms
Bedroom Description Primary Bed - 1st Floor
Other Rooms Den, Family Room, Formal Dining, Gameroom Up, Home Office/Study, Utility Room in House
Interior
Heating Central Gas
Cooling Central Electric
Fireplaces Number 1
Appliance Refrigerator
Exterior
Garage Attached Garage
Garage Spaces 2.0
Utilities Available None Provided
Private Pool No
Building
Lot Description In Golf Course Community, Subdivision Lot
Story 1
Water Public Water
New Construction No
Schools
Elementary Schools Sienna Crossing Elementary School
Middle Schools Baines Middle School
High Schools Ridge Point High School
School District 19 - Fort Bend
Others
Pets Allowed Case By Case Basis
Senior Community No
Restrictions Deed Restrictions
Tax ID 8130-15-002-0080-907
Disclosures No Disclosures
Special Listing Condition No Disclosures
Pets Description Case By Case Basis

GET MORE INFORMATION

REALTOR®






