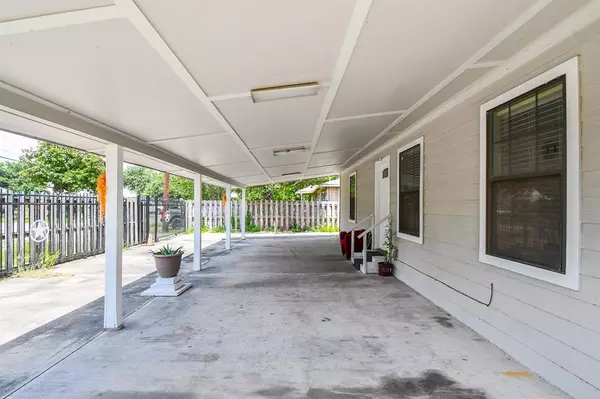
3 Beds
2 Baths
975 SqFt
3 Beds
2 Baths
975 SqFt
Key Details
Property Type Single Family Home
Listing Status Active
Purchase Type For Sale
Square Footage 975 sqft
Price per Sqft $184
Subdivision Sunnyside Gardens Resub
MLS Listing ID 44280694
Style Traditional
Bedrooms 3
Full Baths 2
Year Built 1950
Annual Tax Amount $5,193
Tax Year 2023
Lot Size 7,080 Sqft
Acres 0.1625
Property Description
Discover your new home with this lovely and budget-friendly 3-bedroom, 2-bath gem!
**Modern Kitchen:** Granite countertops, custom cabinets, and fresh paint.**Spacious Living:** Tile floors throughout for a sleek, easy-to-clean look.**Large Porches:** Enjoy the outdoors on expansive front and back porches.**Huge Yard:** Perfect for gardening, play, or relaxation.**Extra Storage:Shed stays ** Plenty of room for your belongings.**Secure:** Double two-sided gate for added security.
Don't miss out on this perfect blend of comfort and affordability. Schedule a viewing today!
Location
State TX
County Harris
Area Medical Center South
Rooms
Bedroom Description All Bedrooms Down,Primary Bed - 1st Floor,Sitting Area
Other Rooms Breakfast Room, Family Room, Kitchen/Dining Combo
Master Bathroom Full Secondary Bathroom Down
Kitchen Kitchen open to Family Room
Interior
Heating Central Gas
Cooling Central Electric
Flooring Tile
Exterior
Exterior Feature Back Green Space, Back Yard, Back Yard Fenced, Patio/Deck, Porch, Private Driveway, Storage Shed
Garage Description Additional Parking, Circle Driveway, Driveway Gate, RV Parking, Single-Wide Driveway
Roof Type Composition
Accessibility Automatic Gate
Private Pool No
Building
Lot Description Cleared, Cul-De-Sac
Dwelling Type Free Standing
Faces East
Story 1
Foundation Block & Beam
Lot Size Range 0 Up To 1/4 Acre
Sewer Public Sewer
Water Public Water
Structure Type Other
New Construction No
Schools
Elementary Schools Woodson Elementary School
Middle Schools Thomas Middle School
High Schools Sterling High School (Houston)
School District 27 - Houston
Others
Senior Community No
Restrictions No Restrictions
Tax ID 075-200-014-0011
Energy Description Ceiling Fans
Acceptable Financing Cash Sale, Conventional, FHA, Investor, VA
Tax Rate 2.0148
Disclosures Sellers Disclosure
Listing Terms Cash Sale, Conventional, FHA, Investor, VA
Financing Cash Sale,Conventional,FHA,Investor,VA
Special Listing Condition Sellers Disclosure

GET MORE INFORMATION

REALTOR®






